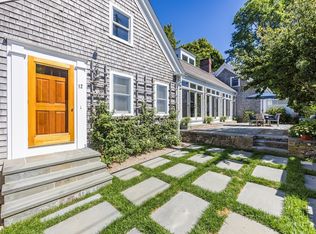Sold for $1,600,000
$1,600,000
12 Fire Station Road, Osterville, MA 02655
3beds
4,269sqft
Single Family Residence
Built in 1839
0.28 Acres Lot
$-- Zestimate®
$375/sqft
$5,229 Estimated rent
Home value
Not available
Estimated sales range
Not available
$5,229/mo
Zestimate® history
Loading...
Owner options
Explore your selling options
What's special
Sited on a corner of a lightly traveled road and Main Street, this residence gleams like the jewel that it is. With some of its ''bones'' dating back to 1839, 12 Fire Station Road has been lovingly restored and preserved with carefully considered additions that add brilliance to its character. Original period details that exude history and craftsmanship remain and transition naturally with newer areas featuring soaring ceilings and expansive windows. Enjoy the convenience of first floor living, with a sumptuous master bedroom suite, including not one, but two luxurious baths, oversized walk-in closet and private study. The kitchen delights, with all the latest stainless-steel appliances and a freestanding oversized island. Each update that has been made has juxtaposed to become something rare and enduring: a perfect combination of beauty, history and modern convenience. Outside, an enclosed sun-drenched, south-facing in courtyard allows dining al fresco in the warmer months. You'll be surprised though, at the number of winter days this is possible given the southern exposure. At Fire Station Road, Osterville village is just moments away with its dazzling array of shops, eateries and other diversions. Please verify all information contained herein.
Zillow last checked: 8 hours ago
Listing updated: May 07, 2025 at 12:56pm
Listed by:
John B Cotton, Jr jack@jackcotton.com,
Sotheby's International Realty
Bought with:
Member Non
cci.unknownoffice
Source: CCIMLS,MLS#: 22405839
Facts & features
Interior
Bedrooms & bathrooms
- Bedrooms: 3
- Bathrooms: 6
- Full bathrooms: 5
- 1/2 bathrooms: 1
Primary bedroom
- Description: Flooring: Carpet
- Features: Walk-In Closet(s), Office/Sitting Area, Dressing Room, Closet, Built-in Features
- Level: First
- Area: 411.8
- Dimensions: 14.5 x 28.4
Bedroom 2
- Description: Flooring: Carpet
- Features: Bedroom 2, Private Full Bath
- Level: First
- Area: 202.94
- Dimensions: 14.6 x 13.9
Bedroom 3
- Description: Flooring: Wood
- Features: Bedroom 3, Closet, Private Full Bath
- Level: Second
- Area: 145.77
- Dimensions: 11.3 x 12.9
Primary bathroom
- Features: Private Full Bath
Dining room
- Description: Flooring: Wood
- Features: Beamed Ceilings, Dining Room, Cathedral Ceiling(s)
- Level: First
- Area: 182.91
- Dimensions: 9.1 x 20.1
Kitchen
- Description: Flooring: Wood
- Features: Kitchen, Cathedral Ceiling(s), Ceiling Fan(s), Kitchen Island
- Level: First
- Area: 242
- Dimensions: 12.1 x 20
Living room
- Description: Fireplace(s): Wood Burning,Flooring: Wood
- Features: Cathedral Ceiling(s), Living Room, Beamed Ceilings, Built-in Features
- Level: First
- Area: 303.51
- Dimensions: 15.1 x 20.1
Heating
- Has Heating (Unspecified Type)
Cooling
- Central Air
Appliances
- Included: Gas Water Heater
- Laundry: Laundry Room, First Floor
Features
- Pantry
- Flooring: Hardwood, Carpet, Tile
- Basement: Interior Entry,Full
- Number of fireplaces: 2
- Fireplace features: Wood Burning
Interior area
- Total structure area: 4,269
- Total interior livable area: 4,269 sqft
Property
Parking
- Total spaces: 3
- Parking features: Basement
- Attached garage spaces: 1
- Has uncovered spaces: Yes
Features
- Stories: 2
- Entry location: First Floor
- Patio & porch: Patio
Lot
- Size: 0.28 Acres
- Features: In Town Location, House of Worship, Near Golf Course, Shopping, Public Tennis, Cleared, South of Route 28
Details
- Parcel number: 118006
- Zoning: RC
- Special conditions: None
Construction
Type & style
- Home type: SingleFamily
- Architectural style: Antique
- Property subtype: Single Family Residence
Materials
- Clapboard, Shingle Siding
- Foundation: Other, Poured
- Roof: Asphalt, Pitched
Condition
- Updated/Remodeled, Approximate
- New construction: No
- Year built: 1839
- Major remodel year: 2007
Utilities & green energy
- Sewer: Septic Tank
Community & neighborhood
Location
- Region: Osterville
Other
Other facts
- Listing terms: Conventional
- Road surface type: Paved
Price history
| Date | Event | Price |
|---|---|---|
| 5/7/2025 | Sold | $1,600,000$375/sqft |
Source: | ||
| 1/8/2025 | Pending sale | $1,600,000$375/sqft |
Source: | ||
| 12/18/2024 | Listed for sale | $1,600,000-3%$375/sqft |
Source: | ||
| 1/22/2024 | Listing removed | $1,650,000$387/sqft |
Source: | ||
| 9/27/2023 | Listed for sale | $1,650,000$387/sqft |
Source: | ||
Public tax history
| Year | Property taxes | Tax assessment |
|---|---|---|
| 2025 | $15,333 +9.5% | $1,895,300 +5.7% |
| 2024 | $13,999 +14.2% | $1,792,500 +21.9% |
| 2023 | $12,259 +3.9% | $1,469,900 +20.1% |
Find assessor info on the county website
Neighborhood: Osterville
Nearby schools
GreatSchools rating
- 3/10Barnstable United Elementary SchoolGrades: 4-5Distance: 2 mi
- 4/10Barnstable High SchoolGrades: 8-12Distance: 3.9 mi
- 7/10West Villages Elementary SchoolGrades: K-3Distance: 2.1 mi
Schools provided by the listing agent
- District: Barnstable
Source: CCIMLS. This data may not be complete. We recommend contacting the local school district to confirm school assignments for this home.
Get pre-qualified for a loan
At Zillow Home Loans, we can pre-qualify you in as little as 5 minutes with no impact to your credit score.An equal housing lender. NMLS #10287.
