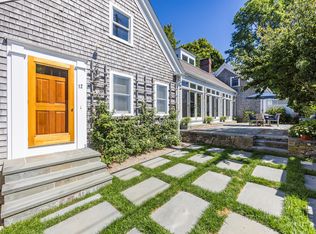Sold for $1,600,000
$1,600,000
12 Fire Station Rd, Barnstable, MA 02630
3beds
4,269sqft
Single Family Residence
Built in 1839
0.28 Acres Lot
$-- Zestimate®
$375/sqft
$-- Estimated rent
Home value
Not available
Estimated sales range
Not available
Not available
Zestimate® history
Loading...
Owner options
Explore your selling options
What's special
Sited on a corner of a lightly traveled road and Main Street, this residence gleams like the jewel that it is. With some of its “bones” dating back to 1839, 12 Fire Station Road has been lovingly restored and preserved with carefully considered additions that add brilliance to its character. Original period details that exude history and craftsmanship remain and transition naturally with newer areas featuring soaring ceilings and expansive windows. Enjoy the convenience of first floor living, with a sumptuous master bedroom suite, including not one, but two luxurious baths, oversized walk-in closet and private study. The kitchen delights, with all the latest stainless-steel appliances and a freestanding oversized island. Each update that has been made has juxtaposed to become something rare and enduring: a perfect combination of beauty, history and modern convenience. Please verify all information contained herein.
Zillow last checked: 8 hours ago
Listing updated: May 07, 2025 at 12:55pm
Listed by:
Jack Cotton 508-957-5500,
Sotheby's International Realty 508-428-9115,
Jack Cotton 508-957-5500
Bought with:
Non Member
Non Member Office
Source: MLS PIN,MLS#: 73320558
Facts & features
Interior
Bedrooms & bathrooms
- Bedrooms: 3
- Bathrooms: 6
- Full bathrooms: 5
- 1/2 bathrooms: 1
Primary bedroom
- Features: Bathroom - Full, Walk-In Closet(s), Flooring - Wall to Wall Carpet
- Level: First
- Area: 392
- Dimensions: 28 x 14
Bedroom 2
- Features: Bathroom - Full, Flooring - Wall to Wall Carpet
- Level: First
- Area: 196
- Dimensions: 14 x 14
Bedroom 3
- Features: Bathroom - Full, Flooring - Wood
- Level: Second
Primary bathroom
- Features: Yes
Dining room
- Features: Cathedral Ceiling(s), Ceiling Fan(s), Beamed Ceilings, Flooring - Wood
- Level: First
- Area: 180
- Dimensions: 20 x 9
Family room
- Features: Cathedral Ceiling(s), Ceiling Fan(s), Beamed Ceilings, Flooring - Wood
- Level: First
- Area: 300
- Dimensions: 20 x 15
Kitchen
- Features: Cathedral Ceiling(s), Beamed Ceilings, Flooring - Wood, Kitchen Island
- Level: First
- Area: 240
- Dimensions: 20 x 12
Living room
- Features: Flooring - Wood
- Level: First
- Area: 208
- Dimensions: 13 x 16
Office
- Features: Ceiling - Cathedral, Flooring - Wood
- Level: First
- Area: 130
- Dimensions: 13 x 10
Heating
- Forced Air, Natural Gas
Cooling
- Central Air
Appliances
- Included: Gas Water Heater, Water Heater, Range, Dishwasher, Refrigerator, Washer, Dryer
- Laundry: First Floor, Gas Dryer Hookup, Washer Hookup
Features
- Cathedral Ceiling(s), Home Office
- Flooring: Wood, Tile, Carpet, Flooring - Wood
- Basement: Full,Walk-Out Access,Garage Access
- Number of fireplaces: 2
- Fireplace features: Family Room, Living Room, Master Bedroom
Interior area
- Total structure area: 4,269
- Total interior livable area: 4,269 sqft
- Finished area above ground: 4,269
Property
Parking
- Total spaces: 4
- Parking features: Attached, Off Street
- Attached garage spaces: 1
- Uncovered spaces: 3
Features
- Patio & porch: Patio
- Exterior features: Patio, Professional Landscaping
- Waterfront features: Ocean, Sound, 1 to 2 Mile To Beach, Beach Ownership(Public)
Lot
- Size: 0.28 Acres
- Features: Corner Lot, Cleared, Level
Details
- Parcel number: 2232340
- Zoning: RC
Construction
Type & style
- Home type: SingleFamily
- Architectural style: Antique
- Property subtype: Single Family Residence
Materials
- Frame
- Foundation: Concrete Perimeter, Other
- Roof: Shingle
Condition
- Year built: 1839
Utilities & green energy
- Electric: Generator Connection
- Sewer: Private Sewer
- Water: Public
- Utilities for property: for Gas Range, for Gas Dryer, Washer Hookup, Generator Connection
Community & neighborhood
Security
- Security features: Security System
Community
- Community features: Shopping, Golf, House of Worship, Marina
Location
- Region: Barnstable
Other
Other facts
- Road surface type: Paved
Price history
| Date | Event | Price |
|---|---|---|
| 5/7/2025 | Sold | $1,600,000$375/sqft |
Source: MLS PIN #73320558 Report a problem | ||
| 1/8/2025 | Contingent | $1,600,000$375/sqft |
Source: MLS PIN #73320558 Report a problem | ||
| 12/18/2024 | Listed for sale | $1,600,000-3%$375/sqft |
Source: MLS PIN #73320558 Report a problem | ||
| 1/24/2024 | Listing removed | $1,650,000$387/sqft |
Source: MLS PIN #73153460 Report a problem | ||
| 10/9/2023 | Listed for sale | $1,650,000$387/sqft |
Source: MLS PIN #73153460 Report a problem | ||
Public tax history
Tax history is unavailable.
Neighborhood: Osterville
Nearby schools
GreatSchools rating
- 3/10Barnstable United Elementary SchoolGrades: 4-5Distance: 2 mi
- 4/10Barnstable High SchoolGrades: 8-12Distance: 3.9 mi
- 7/10West Villages Elementary SchoolGrades: K-3Distance: 2.1 mi
Schools provided by the listing agent
- High: Barnstable
Source: MLS PIN. This data may not be complete. We recommend contacting the local school district to confirm school assignments for this home.
Get pre-qualified for a loan
At Zillow Home Loans, we can pre-qualify you in as little as 5 minutes with no impact to your credit score.An equal housing lender. NMLS #10287.
