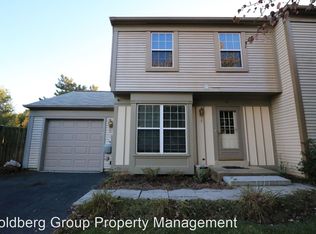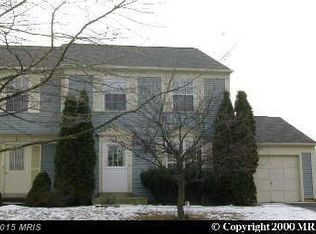Completely renovated 3 bedroom, 2.5 bath townhome with garage. New kitchen with granite, stainless steel appliances and new flooring. Gleaming hardwood floors throughout! Main level powder room and upstairs full bath are renovated with new vanities and flooring. Freshly painted throughout. This lovely end unit townhome sits on a cul-de-sac, has a fenced backyard and is walking distance to the community pool. Fabulous location, easy access to major routes, shopping and schools. Take a tour and move in before the school year starts. More photos to come.
This property is off market, which means it's not currently listed for sale or rent on Zillow. This may be different from what's available on other websites or public sources.

