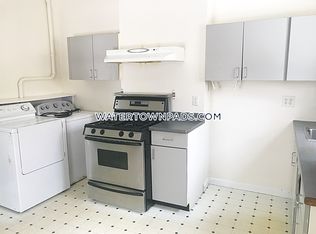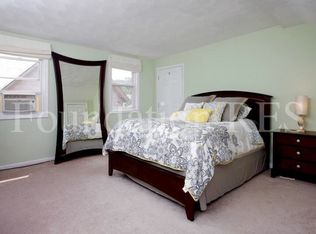Sold for $845,000
$845,000
12 Fifield St, Watertown, MA 02472
3beds
1,313sqft
Single Family Residence
Built in 1926
5,998 Square Feet Lot
$1,042,100 Zestimate®
$644/sqft
$3,857 Estimated rent
Home value
$1,042,100
$927,000 - $1.19M
$3,857/mo
Zestimate® history
Loading...
Owner options
Explore your selling options
What's special
Charming 3 bed/3 bath Single Family home in a desirable Watertown location with the Charles River just minutes away. Main level boasts lots of natural light and features Living Room, Dining Room, Kitchen and a full bathroom with tiled shower and laundry hookup. Second level is complete with three sizeable bedrooms, plus additional bonus space off of one of the bedrooms, and a bathroom. Basement allows for ample storage space and includes another full bath. The welcoming Farmers Porch is a perfect place to relax or entertain. Other amenities include garage, plenty of off-street parking, a covered back patio and a spacious flat backyard. Conveniently located near restaurants, shops, parks, schools, public transportation, I90 and other major routes. Easy access to Boston, Brighton and Cambridge. Bring your ideas to make this home your own!
Zillow last checked: 8 hours ago
Listing updated: May 05, 2023 at 09:39am
Listed by:
Melissa Hunter 617-839-2645,
Lamacchia Realty, Inc. 781-786-8080
Bought with:
Sharada Kunam
ROVI Homes
Source: MLS PIN,MLS#: 73090332
Facts & features
Interior
Bedrooms & bathrooms
- Bedrooms: 3
- Bathrooms: 3
- Full bathrooms: 3
Primary bedroom
- Features: Closet, Flooring - Hardwood, Cable Hookup
- Level: Second
- Area: 126.38
- Dimensions: 12.5 x 10.11
Bedroom 2
- Features: Ceiling Fan(s), Closet, Flooring - Hardwood, Cable Hookup
- Level: Second
- Area: 122.1
- Dimensions: 11.1 x 11
Bedroom 3
- Features: Ceiling Fan(s), Closet, Flooring - Wall to Wall Carpet, Cable Hookup
- Level: Second
- Area: 111.1
- Dimensions: 10.1 x 11
Primary bathroom
- Features: No
Bathroom 1
- Features: Bathroom - Full, Bathroom - With Tub, Flooring - Vinyl, Wainscoting
- Level: Second
- Area: 59.52
- Dimensions: 9.6 x 6.2
Bathroom 2
- Features: Bathroom - Full, Bathroom - Tiled With Shower Stall, Flooring - Stone/Ceramic Tile, Dryer Hookup - Electric, Recessed Lighting, Washer Hookup
- Level: First
- Area: 45.12
- Dimensions: 9.6 x 4.7
Bathroom 3
- Features: Bathroom - Full, Bathroom - With Shower Stall, Flooring - Vinyl
- Level: Basement
- Area: 51.25
- Dimensions: 12.5 x 4.1
Dining room
- Features: Ceiling Fan(s), Closet/Cabinets - Custom Built, Flooring - Wall to Wall Carpet, Cable Hookup, Exterior Access
- Level: First
- Area: 112.32
- Dimensions: 11.11 x 10.11
Kitchen
- Features: Ceiling Fan(s), Flooring - Vinyl, Dining Area
- Level: First
- Area: 105.04
- Dimensions: 10.4 x 10.1
Living room
- Features: Flooring - Wall to Wall Carpet, Cable Hookup
- Level: First
- Area: 183.18
- Dimensions: 14.2 x 12.9
Heating
- Hot Water, Oil
Cooling
- None
Appliances
- Included: Gas Water Heater, Water Heater, Range, Washer, Dryer
- Laundry: Electric Dryer Hookup, Gas Dryer Hookup, Washer Hookup, In Basement
Features
- Flooring: Tile, Vinyl, Carpet, Concrete, Hardwood
- Doors: Storm Door(s)
- Windows: Screens
- Basement: Unfinished
- Has fireplace: No
Interior area
- Total structure area: 1,313
- Total interior livable area: 1,313 sqft
Property
Parking
- Total spaces: 5
- Parking features: Detached, Paved Drive, Off Street, Paved
- Garage spaces: 1
- Uncovered spaces: 4
Features
- Patio & porch: Porch, Patio
- Exterior features: Porch, Patio, Rain Gutters, Storage, Screens, Fenced Yard, Other
- Fencing: Fenced
Lot
- Size: 5,998 sqft
- Features: Level
Details
- Foundation area: 0
- Parcel number: M:0919 B:0011 L:0014,852542
- Zoning: T
Construction
Type & style
- Home type: SingleFamily
- Architectural style: Colonial,Cape,Other (See Remarks)
- Property subtype: Single Family Residence
Materials
- Conventional (2x4-2x6)
- Foundation: Block
- Roof: Shingle
Condition
- Year built: 1926
Utilities & green energy
- Electric: 100 Amp Service
- Sewer: Public Sewer
- Water: Public
- Utilities for property: for Gas Range, for Gas Dryer, Washer Hookup
Green energy
- Energy efficient items: Thermostat
Community & neighborhood
Community
- Community features: Public Transportation, Shopping, Park, Walk/Jog Trails, Medical Facility, Bike Path, Conservation Area, Highway Access, Public School
Location
- Region: Watertown
Other
Other facts
- Road surface type: Paved
Price history
| Date | Event | Price |
|---|---|---|
| 5/25/2025 | Listing removed | $4,300$3/sqft |
Source: Zillow Rentals Report a problem | ||
| 5/20/2025 | Price change | $4,300-4.4%$3/sqft |
Source: Zillow Rentals Report a problem | ||
| 5/3/2025 | Listed for rent | $4,500+7.1%$3/sqft |
Source: Zillow Rentals Report a problem | ||
| 6/26/2023 | Listing removed | -- |
Source: Zillow Rentals Report a problem | ||
| 6/16/2023 | Price change | $4,200-2.3%$3/sqft |
Source: Zillow Rentals Report a problem | ||
Public tax history
| Year | Property taxes | Tax assessment |
|---|---|---|
| 2025 | $9,040 +12% | $774,000 +12.2% |
| 2024 | $8,073 -9.2% | $690,000 +5.4% |
| 2023 | $8,892 +10.9% | $654,800 +8.2% |
Find assessor info on the county website
Neighborhood: 02472
Nearby schools
GreatSchools rating
- 7/10Hosmer Elementary SchoolGrades: PK-5Distance: 0.8 mi
- 6/10Watertown Middle SchoolGrades: 6-8Distance: 1 mi
- 6/10Watertown High SchoolGrades: 9-12Distance: 0.6 mi
Get a cash offer in 3 minutes
Find out how much your home could sell for in as little as 3 minutes with a no-obligation cash offer.
Estimated market value$1,042,100
Get a cash offer in 3 minutes
Find out how much your home could sell for in as little as 3 minutes with a no-obligation cash offer.
Estimated market value
$1,042,100

