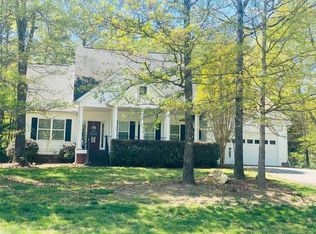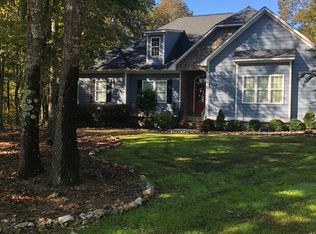Welcome to your new home! Located in the sought-after Timber Ridge Subdivision, it is complete with 3 bedrooms, 2 full baths, all on the main level. From the main entryway you will find yourself surrounded by beautiful archways and cathedral ceilings. It features a bonus room, private office, and two-car attached garage. In addition, there is a three-car detached garage - a mechanics dream - with lots of cabinets and storage space. This home features an open concept kitchen & family room with a gas log fireplace for those cozy nights. The kitchen features stainless steel appliances, including refrigerator, a pantry and a breakfast bar. The separate laundry room includes a washer and dryer. The large master bedroom features a spacious sitting room, and the bathroom includes a separate shower and elegant soaking tub with a mounted TV. Outdoors you will find a large fenced-in backyard surrounding a large, beautiful, solar-heated saltwater in-ground swimming pool. This is a MUST SEE home.
This property is off market, which means it's not currently listed for sale or rent on Zillow. This may be different from what's available on other websites or public sources.


