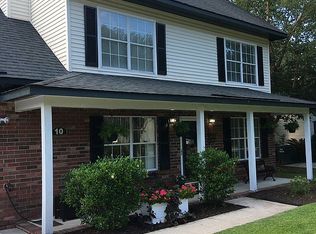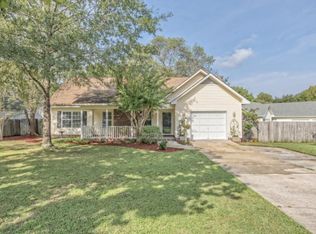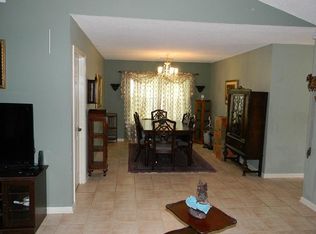Closed
$425,000
12 Fieldfare Way, Charleston, SC 29414
3beds
1,502sqft
Single Family Residence
Built in 1985
9,583.2 Square Feet Lot
$434,900 Zestimate®
$283/sqft
$2,488 Estimated rent
Home value
$434,900
$413,000 - $457,000
$2,488/mo
Zestimate® history
Loading...
Owner options
Explore your selling options
What's special
Welcome to 12 Fieldfare Way -- a beautifully maintained single-story traditional home, full of charm from the moment you arrive, offering move-in-ready comfort in the heart of West Ashley. Inside, you will find vaulted ceilings, a spacious living and dining area, and a thoughtfully placed kitchen that connects to a second family room -- providing flexible spaces for everyday living and entertaining. The lightly updated kitchen features modern finishes and excellent natural light. Generous bedrooms include walk-in closets, and the washer and dryer will convey with the home for added convenience. Step outside to your private screened porch, perfect for enjoying Charleston's outdoor lifestyle year-round. The fully fenced backyard offers privacy, mature landscaping, and a storage shedfor additional functionality. Located on a quiet street within the desirable Shadowmoss community, this home has no required HOA or flood insurance but residents enjoy the option to join Shadowmoss Golf & Country Club, offering access to the golf course, pool, clubhouse, and fitness center. Additional highlights include a wood-burning fireplace, generous bedrooms, and a serene setting that enhances the home's livability. Just minutes from shopping, dining, and local parks and under 30 minutes to Downtown Charleston and the beach this home is priced to sell and full of character.
Zillow last checked: 8 hours ago
Listing updated: August 29, 2025 at 01:39pm
Listed by:
Exp Realty LLC
Bought with:
The Boulevard Company
Source: CTMLS,MLS#: 25019921
Facts & features
Interior
Bedrooms & bathrooms
- Bedrooms: 3
- Bathrooms: 2
- Full bathrooms: 2
Heating
- Heat Pump
Cooling
- Central Air
Appliances
- Laundry: Electric Dryer Hookup, Washer Hookup
Features
- Ceiling - Cathedral/Vaulted, Walk-In Closet(s), Pantry
- Flooring: Ceramic Tile
- Number of fireplaces: 1
- Fireplace features: One, Wood Burning
Interior area
- Total structure area: 1,502
- Total interior livable area: 1,502 sqft
Property
Parking
- Parking features: Converted Garage
Features
- Levels: One
- Stories: 1
- Patio & porch: Screened
- Fencing: Privacy
Lot
- Size: 9,583 sqft
- Features: 0 - .5 Acre, Level
Details
- Parcel number: 3580400049
Construction
Type & style
- Home type: SingleFamily
- Architectural style: Traditional
- Property subtype: Single Family Residence
Materials
- Vinyl Siding
- Foundation: Slab
- Roof: Asphalt
Condition
- New construction: No
- Year built: 1985
Utilities & green energy
- Sewer: Public Sewer
- Water: Public
Community & neighborhood
Community
- Community features: Clubhouse, Club Membership Available, Fitness Center, Golf, Pool
Location
- Region: Charleston
- Subdivision: Shadowmoss
Other
Other facts
- Listing terms: Cash,Conventional,VA Loan
Price history
| Date | Event | Price |
|---|---|---|
| 8/29/2025 | Sold | $425,000$283/sqft |
Source: | ||
| 7/24/2025 | Listed for sale | $425,000+9%$283/sqft |
Source: | ||
| 1/16/2024 | Sold | $390,000+2.9%$260/sqft |
Source: | ||
| 12/19/2023 | Contingent | $379,000$252/sqft |
Source: | ||
| 12/15/2023 | Listed for sale | $379,000+104.9%$252/sqft |
Source: | ||
Public tax history
| Year | Property taxes | Tax assessment |
|---|---|---|
| 2024 | $1,129 +3.5% | $7,930 |
| 2023 | $1,091 +6.1% | $7,930 |
| 2022 | $1,028 -4.4% | $7,930 |
Find assessor info on the county website
Neighborhood: Shadowmoss
Nearby schools
GreatSchools rating
- 8/10Drayton Hall Elementary SchoolGrades: PK-5Distance: 0.3 mi
- 4/10C. E. Williams Middle School For Creative & ScientGrades: 6-8Distance: 2.4 mi
- 7/10West Ashley High SchoolGrades: 9-12Distance: 2.1 mi
Schools provided by the listing agent
- Elementary: Drayton Hall
- Middle: C E Williams
- High: West Ashley
Source: CTMLS. This data may not be complete. We recommend contacting the local school district to confirm school assignments for this home.
Get a cash offer in 3 minutes
Find out how much your home could sell for in as little as 3 minutes with a no-obligation cash offer.
Estimated market value$434,900
Get a cash offer in 3 minutes
Find out how much your home could sell for in as little as 3 minutes with a no-obligation cash offer.
Estimated market value
$434,900


