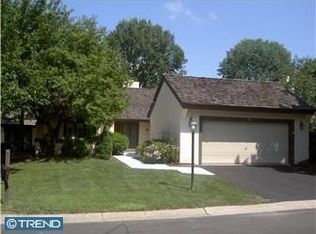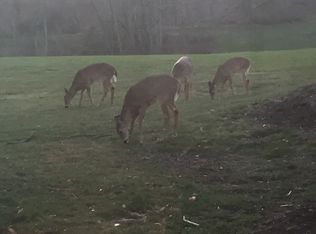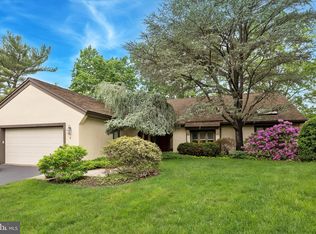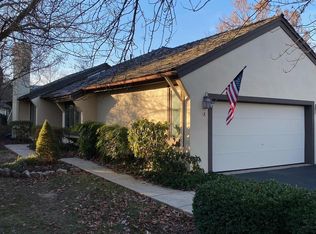Welcome to this 2 bedroom 2 1/2 bath spacious ranch home in Whitpain Farm, a gated adult community on 117 acres. This expanded Blue Bell model is an end unit filled with sunlight and surrounded by mature landscaping with a private setting. Walk into a large center entrance hall with hardwood floors and 9 ft ceilings and skylight. Formal carpeted Living Room complete with fireplace and mantel, floor to ceiling windows and sliders to rear patio opens to formal Dining Room with newer hardwood floors, china/storage closet, bay window and sliding door to rear patio-so perfect for outdoor entertaining. Updated Kitchen with island, newer appliances, Corian countertops, and breakfast room with sliding doors to fenced in deck for privacy. Sunshine floods into the kitchen through the newly fitted skylights. Entrance to laundry room with Bosch washer and gas dryer, utility sink and garage. The oversized two car garage is freshly painted and has room for added storage. Expanded Family Room with pocket doors to center hall has built in shelving, mantled fireplace, and cushioned window seat and hardwood floors. Oversized coat closet as you enter and updated powder room is very convenient when entertaining. Hallway leads to Master Suite and second Bedroom and Bath. Master Suite includes oversized Bedroom with a bay window with seat and sliders to rear patio with plantation shutters and hardwood floors. The dressing room area includes a custom designed master walk-in closet as well as additional closets, make-up area and luxurious bath. Master Bath has walk-in shower and oversized Jacuzzi bath, two separate sink vanities and private toilet area. The bath is flooded with sunlight from multiple skylights. The expanded carpeted Second bedroom suite, which is often used as an office, has a full bath with shower/tub and newer vanity. Partial unfinished basement allows for tons of additional storage! Wonderful lifestyle opportunity awaits a new owner! Whitpain Farm comes complete with a Manor House, in-ground pool, two tennis courts and luscious mature grounds. The association fee includes lawn care, snow and trash removal, use of pool, tennis courts and clubhouse. Whitpain Farm is perfectly located near major roadways, train stations, shopping and restaurants. Seller is related to listing agent.
This property is off market, which means it's not currently listed for sale or rent on Zillow. This may be different from what's available on other websites or public sources.




