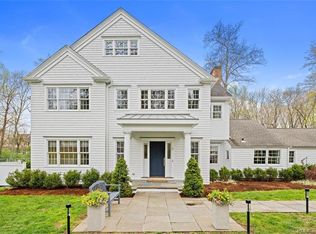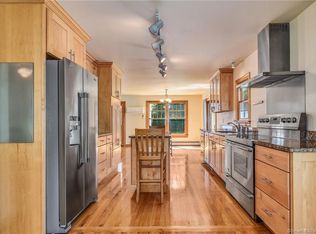Best kept secret in Westport: Fernwood Road! Beautiful, private cul de sac that feels like you're in the country, yet you can walk to the dog park, CVS, Trader Joes, dry cleaners, bank, restaurants and even the library and Main St! In the center of town, just a few minutes drive to the beach, train, Longshore, schools and all Westport amenities. This fabulous 1 acre, 5 bedroom, 4 full bath gem awaits you! The main floor boasts a living room, dining room, sitting room/den, family room, large chef's kitchen with eat in breakfast area and butlers pantry, 4 bedrooms (2 ensuite), 3 full baths. One bedroom is the former master and is complete with dressing area and full bath. Another bedroom has a private entrance and a full bath (great for home office space. There is a second office on the Lower Level). Upstairs is a spectacular, newly renovated bright and sunny master suite complete with sitting room, large, marble bathroom with soaking tub/oversized shower and 2 walk in closets. The lower level (2,200 SF) is partly finished with playroom, office, and lots of storage. Full house generator, security system, underground sprinklers. Outdoor gas grill is included. SES school district.
This property is off market, which means it's not currently listed for sale or rent on Zillow. This may be different from what's available on other websites or public sources.

