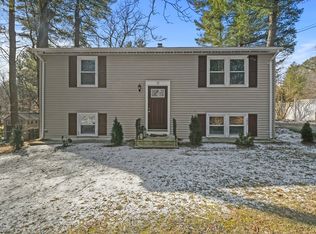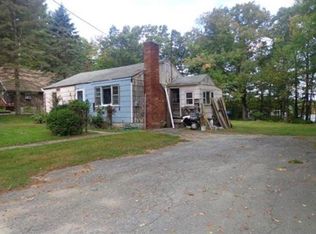Sold for $360,000
$360,000
12 Ferncroft Rd, Leicester, MA 01524
3beds
960sqft
Single Family Residence
Built in 1981
0.32 Acres Lot
$378,800 Zestimate®
$375/sqft
$2,264 Estimated rent
Home value
$378,800
$352,000 - $409,000
$2,264/mo
Zestimate® history
Loading...
Owner options
Explore your selling options
What's special
Offers Due Sunday May 19th at 6 PM. Please allow 24 hrs for review - Sellers will make decision Monday. Welcome to your new retreat in Leicester, MA! This 3 bed, 1 bath ranch is perfectly situated on a level lot and provides deeded rights to Cedar meadow Pond! Enter into the sun filled living room with a passthrough to the kitchen. The kitchen boasts a charming dining area, complemented by access to the deck outside dining or a calm place to sit and relax. A recently updated full bath and three good sized bedrooms all offer ample closet space. The unfinished basement provides additional storage space and potential for expansion. The backyard is surrounded by trees offering plenty of tranquility and privacy. Come and see your new home today! *~OPEN HOUSE Saturday 5/18 10-12*
Zillow last checked: 8 hours ago
Listing updated: June 28, 2024 at 12:35pm
Listed by:
Brooke Boucher 978-340-4044,
Lamacchia Realty, Inc. 978-534-3400
Bought with:
Alyssa Coyle
StartPoint Realty
Source: MLS PIN,MLS#: 73239476
Facts & features
Interior
Bedrooms & bathrooms
- Bedrooms: 3
- Bathrooms: 1
- Full bathrooms: 1
Primary bedroom
- Features: Ceiling Fan(s), Closet, Flooring - Wall to Wall Carpet
- Level: First
- Area: 143
- Dimensions: 13 x 11
Bedroom 2
- Features: Ceiling Fan(s), Closet, Flooring - Wall to Wall Carpet
- Level: First
- Area: 108
- Dimensions: 9 x 12
Bedroom 3
- Features: Closet, Flooring - Wall to Wall Carpet
- Level: First
- Area: 99
- Dimensions: 9 x 11
Primary bathroom
- Features: No
Bathroom 1
- Features: Bathroom - Full, Bathroom - With Tub & Shower, Flooring - Stone/Ceramic Tile, Countertops - Stone/Granite/Solid
- Level: First
- Area: 64
- Dimensions: 8 x 8
Kitchen
- Features: Ceiling Fan(s), Closet, Flooring - Vinyl, Dining Area, Deck - Exterior, Exterior Access
- Level: First
- Area: 132
- Dimensions: 11 x 12
Living room
- Features: Ceiling Fan(s), Flooring - Wall to Wall Carpet, Flooring - Laminate, Exterior Access
- Level: First
- Area: 165
- Dimensions: 15 x 11
Heating
- Baseboard, Oil
Cooling
- None
Appliances
- Included: Water Heater, Range, Refrigerator, Washer, Dryer
- Laundry: Electric Dryer Hookup, Washer Hookup
Features
- Flooring: Tile, Vinyl, Carpet, Laminate
- Doors: Insulated Doors, Storm Door(s)
- Windows: Insulated Windows
- Basement: Full,Interior Entry,Bulkhead,Sump Pump,Concrete,Unfinished
- Has fireplace: No
Interior area
- Total structure area: 960
- Total interior livable area: 960 sqft
Property
Parking
- Total spaces: 2
- Parking features: Paved Drive, Off Street, Paved
- Uncovered spaces: 2
Features
- Patio & porch: Deck - Wood
- Exterior features: Deck - Wood, Rain Gutters, Storage
- Waterfront features: Lake/Pond
Lot
- Size: 0.32 Acres
- Features: Cleared, Level
Details
- Foundation area: 0
- Parcel number: M:41A B:00000C7 L:0,1560639
- Zoning: SA
Construction
Type & style
- Home type: SingleFamily
- Architectural style: Ranch
- Property subtype: Single Family Residence
Materials
- Frame
- Foundation: Concrete Perimeter
- Roof: Shingle
Condition
- Year built: 1981
Utilities & green energy
- Electric: Circuit Breakers, 200+ Amp Service
- Sewer: Private Sewer
- Water: Private
- Utilities for property: for Electric Dryer, Washer Hookup
Green energy
- Energy efficient items: Thermostat
Community & neighborhood
Community
- Community features: Walk/Jog Trails
Location
- Region: Leicester
Other
Other facts
- Road surface type: Paved
Price history
| Date | Event | Price |
|---|---|---|
| 6/28/2024 | Sold | $360,000+7.6%$375/sqft |
Source: MLS PIN #73239476 Report a problem | ||
| 5/21/2024 | Contingent | $334,500$348/sqft |
Source: MLS PIN #73239476 Report a problem | ||
| 5/16/2024 | Listed for sale | $334,500+146.9%$348/sqft |
Source: MLS PIN #73239476 Report a problem | ||
| 5/10/2002 | Sold | $135,500$141/sqft |
Source: Public Record Report a problem | ||
Public tax history
| Year | Property taxes | Tax assessment |
|---|---|---|
| 2025 | $3,587 +6.3% | $304,800 +13.4% |
| 2024 | $3,375 +5% | $268,900 +7.6% |
| 2023 | $3,215 +3.4% | $250,000 +12.5% |
Find assessor info on the county website
Neighborhood: 01524
Nearby schools
GreatSchools rating
- 5/10Leicester Memorial Elementary SchoolGrades: K-4Distance: 2.8 mi
- 4/10Leicester Middle SchoolGrades: 5-8Distance: 2.9 mi
- 6/10Leicester High SchoolGrades: 9-12Distance: 2.9 mi
Get a cash offer in 3 minutes
Find out how much your home could sell for in as little as 3 minutes with a no-obligation cash offer.
Estimated market value$378,800
Get a cash offer in 3 minutes
Find out how much your home could sell for in as little as 3 minutes with a no-obligation cash offer.
Estimated market value
$378,800

