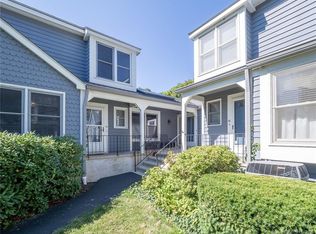Welcome to 12 Fawn Ridge, one of the most desirable condo communities w/its pristine landscape & South Wilton location. You will be pleased w/this move-in ready 2 bed & 2 bath end unit that is positioned perfectly to absorb all the southeast sun. When you enter this tri-level condo, you will appreciate the interior access garage & large tiled foyer w/tons of storage. As you head upstairs, be ready to be wowed by the vaulted ceilings & impressive floor-to-ceiling windows that reach all 3 levels & create a natural glow that radiates through the magnificent pendant chandelier. Cooks will love this large eat-in kitchen w/stainless steel appliances, granite countertops & large pantry which leads onto your private deck where you can grill. The living room completes this open floor plan w/hardwood floors & a cozy wood-burning fireplace w/custom wood bookshelves & amazing views of blue skies. When it comes time to retire upstairs after a long day, you will enjoy the spacious primary bedroom w/plenty of closets & large ensuite bath w/granite countertops & a bonus walk-in closet. The second bedroom does not disappoint w/its vaulted ceilings & large windows offering tons of sunlight. Check out the 370 Sq ft bonus room to create an office or gym. This unit, unlike others, is surrounded by flat manicured lawns & has excellent amenities such as an in-ground pool & tennis courts. You are just minutes from shops, restaurants, train, Merritt Parkway & I-95 & all that Wilton has to offer! Plenty of parking in this complex. You have a carport in front of your garage and spots along the perimeter of the lane opposite unit.
This property is off market, which means it's not currently listed for sale or rent on Zillow. This may be different from what's available on other websites or public sources.

