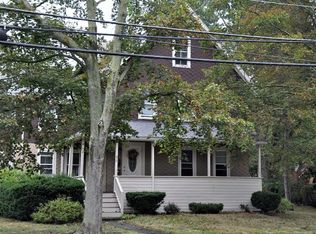COLONIAL PARK AREA - FUSSY BUYER'S DREAM... Spacious, 8 room split style home; 3 bedrooms; 2.5 bathrooms; 2 car garage. House is loaded and ready to place your furniture. The main level with all hardwood floors, high ceilings and open floor plan is PERFECT for entertaining. The young 3 year old kitchen is ready for today's modern cook with plenty of cabinets. The enclosed three season's porch is perfect for an afternoon tea to enjoy the very LARGE yard with beautiful gardens. Three spacious bedrooms, all with great closets, complete this floor. The master suite has a gorgeous newer bathroom and cathedral ceiling. The L.L is finished with a wonderful built-in-wet-bar, a newer half bath and laundry. The family room is a great place to watch your favorite Patriots or Red Sox games. The attached heated 2 car garage makes this property a must see. BUYER WILL NOT BE DISAPPOINTED... ACT FAST!
This property is off market, which means it's not currently listed for sale or rent on Zillow. This may be different from what's available on other websites or public sources.
