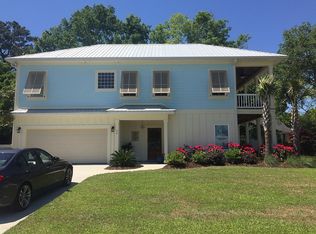Sold for $549,000
$549,000
12 Fathom Ln., Murrells Inlet, SC 29576
3beds
1,787sqft
Single Family Residence
Built in 2016
6,098.4 Square Feet Lot
$538,400 Zestimate®
$307/sqft
$2,134 Estimated rent
Home value
$538,400
$468,000 - $619,000
$2,134/mo
Zestimate® history
Loading...
Owner options
Explore your selling options
What's special
Located in the coveted Mallory Trace community, close to Wachesaw Road, 12 Fathom Lane is just a 10 minute walk to the Marshwalk and area shopping, dining and nightlife. Tucked away on a quiet street, this two story home offers 3 bedrooms and 2 and a half bathrooms. This corner lot offers additional boat parking, a spacious driveway plenty of space for outdoor enjoyment. Entering on the main level are the spacious two car garage, two guest bedrooms and a full bathroom. Traveling upstairs, you will be awed by the tall, double boxed tray ceilings and open floor plan. With beautiful hardwood floors and fresh neutral paint, the gathering area of the home is adjacent to a large balcony with two fans, beadboard stained wood ceiling. The kitchen is a dream, with upgraded stepped cabinets that are soft close, granite countertops, new stainless steel appliances and a convenient breakfast bar. The large primary suite also offers double boxed tray ceilings, spacious walk in closet, and large en suite bathroom with soaking tub, dual sink vanity and large walk in shower. The home features smart thermostat, electronic locks, irrigation system, termite bond, wide plank blinds and decorative shutters. With a low HOA, you have the best of both worlds being close to the Inlet, but a comfortable distance from the center of the excitement. Make sure you take the Virtual 3D Tour and check out the drone pictures to appreciate this home's location to one of the Grand Strand's most well-loved areas!
Zillow last checked: 8 hours ago
Listing updated: September 16, 2024 at 01:25pm
Listed by:
The Anderson Team 843-421-6863,
Beach & Forest Realty,
Luke Anderson 843-283-9229,
Beach & Forest Realty
Bought with:
Jim A Allison, 1401
Dunes Realty Sales
Source: CCAR,MLS#: 2414830 Originating MLS: Coastal Carolinas Association of Realtors
Originating MLS: Coastal Carolinas Association of Realtors
Facts & features
Interior
Bedrooms & bathrooms
- Bedrooms: 3
- Bathrooms: 3
- Full bathrooms: 2
- 1/2 bathrooms: 1
Primary bedroom
- Features: Tray Ceiling(s), Ceiling Fan(s), Walk-In Closet(s)
- Level: Second
Bedroom 1
- Level: First
Bedroom 2
- Level: First
Primary bathroom
- Features: Dual Sinks, Garden Tub/Roman Tub, Separate Shower, Vanity
Dining room
- Features: Tray Ceiling(s), Living/Dining Room
Kitchen
- Features: Breakfast Bar, Pantry, Stainless Steel Appliances, Solid Surface Counters
Living room
- Features: Tray Ceiling(s), Ceiling Fan(s)
Other
- Features: Bedroom on Main Level, Entrance Foyer
Heating
- Central, Electric
Cooling
- Central Air
Appliances
- Included: Dishwasher, Disposal, Microwave, Range, Refrigerator, Dryer, Washer
- Laundry: Washer Hookup
Features
- Attic, Pull Down Attic Stairs, Permanent Attic Stairs, Window Treatments, Breakfast Bar, Bedroom on Main Level, Entrance Foyer, Stainless Steel Appliances, Solid Surface Counters
- Flooring: Carpet, Tile, Wood
- Attic: Pull Down Stairs,Permanent Stairs
Interior area
- Total structure area: 2,398
- Total interior livable area: 1,787 sqft
Property
Parking
- Total spaces: 4
- Parking features: Attached, Two Car Garage, Boat, Garage, Garage Door Opener
- Attached garage spaces: 2
Features
- Levels: Two,Multi/Split
- Patio & porch: Balcony, Front Porch
- Exterior features: Balcony, Sprinkler/Irrigation
Lot
- Size: 6,098 sqft
- Dimensions: 78 x 78 x 78 x 79
- Features: Rectangular, Rectangular Lot
Details
- Additional parcels included: ,
- Parcel number: 4101200670104
- Zoning: RES
- Special conditions: None
Construction
Type & style
- Home type: SingleFamily
- Architectural style: Split Level
- Property subtype: Single Family Residence
Materials
- Wood Frame
- Foundation: Slab
Condition
- Resale
- Year built: 2016
Utilities & green energy
- Water: Public
- Utilities for property: Cable Available, Electricity Available, Phone Available, Sewer Available, Water Available
Community & neighborhood
Security
- Security features: Smoke Detector(s)
Community
- Community features: Golf Carts OK, Long Term Rental Allowed
Location
- Region: Murrells Inlet
- Subdivision: Mallory Trace
HOA & financial
HOA
- Has HOA: Yes
- HOA fee: $17 monthly
- Amenities included: Owner Allowed Golf Cart, Owner Allowed Motorcycle
- Services included: Common Areas
Other
Other facts
- Listing terms: Cash,Conventional,FHA,VA Loan
Price history
| Date | Event | Price |
|---|---|---|
| 9/16/2024 | Sold | $549,000-0.2%$307/sqft |
Source: | ||
| 8/4/2024 | Contingent | $549,900$308/sqft |
Source: | ||
| 7/24/2024 | Price change | $549,900-0.9%$308/sqft |
Source: | ||
| 7/14/2024 | Price change | $554,900-2.6%$311/sqft |
Source: | ||
| 7/3/2024 | Price change | $569,900-0.9%$319/sqft |
Source: | ||
Public tax history
| Year | Property taxes | Tax assessment |
|---|---|---|
| 2024 | $1,741 +5.9% | $11,910 |
| 2023 | $1,643 +20.4% | $11,910 |
| 2022 | $1,365 +3.4% | $11,910 0% |
Find assessor info on the county website
Neighborhood: 29576
Nearby schools
GreatSchools rating
- 8/10Waccamaw Intermediate SchoolGrades: 4-6Distance: 5.1 mi
- 10/10Waccamaw Middle SchoolGrades: 7-8Distance: 4.7 mi
- 8/10Waccamaw High SchoolGrades: 9-12Distance: 8.7 mi
Schools provided by the listing agent
- Elementary: Waccamaw Elementary School
- Middle: Waccamaw Middle School
- High: Waccamaw High School
Source: CCAR. This data may not be complete. We recommend contacting the local school district to confirm school assignments for this home.
Get pre-qualified for a loan
At Zillow Home Loans, we can pre-qualify you in as little as 5 minutes with no impact to your credit score.An equal housing lender. NMLS #10287.
Sell for more on Zillow
Get a Zillow Showcase℠ listing at no additional cost and you could sell for .
$538,400
2% more+$10,768
With Zillow Showcase(estimated)$549,168
