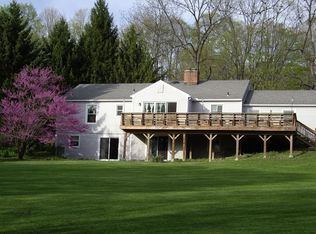Opportunity knocks! Rare sprawling ranch house in Brookfield, perfect for an at home business, car enthusiast, home schooler, contractor's paradise, landscaper, you name it! Walk through the double doors into this 4,252 sq ft, 4 bedroom, 4 1/2 bath home. With an attached 2 car garage and additional 6+ car garage under, there is also ample parking for your guests or other vehicles. The property is situated on almost an acre, tucked away from the main road. The entire interior has been freshly painted with neutral colors. The living room has a charming stone fireplace for cozy winter evenings. Adjacent is the eat-in-kitchen w/ brand new SS appliances, including GE cafe induction range and microwave to delight any chef. Off the kitchen, an enclosed all-season porch looks out to the level, treed backyard. One wing of the house boasts 3 bedrooms and 2 full baths, including one of the two masters. The opposite side of the home hosts the larger master suite with spa bath, and a large bonus room with private entrance, practical for a separate apartment or home office. The finished W/O lower level with full bath is an entertainer's dream. There are laundry facilities on both levels. Be stunned by all the updated mechanicals including Central AC, a new economical water heater, water softener w/ UV light, and solar panels. New roof (2017). Convenient to commuting routes, shopping, schools, and town center. This house is priced to sell, come see for yourself!
This property is off market, which means it's not currently listed for sale or rent on Zillow. This may be different from what's available on other websites or public sources.

