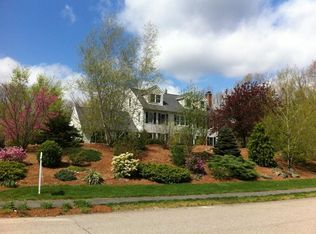Welcome to this sidewalked neighborhood off South Street in Upton. NO SHOWINGS TILL OPEN HOUSE SATURDAY 7// from 12-2 pm. First owners selling what they designed and built in 1994. Continuous updates include removal of all carpeting - wood and ceramic everywhere, solid surfaces in kitchen and baths, basement for family, entertaining, guests. 2 year old Burnham boiler/hot water system, ceiling fans in all bedrooms, European towel heaters in baths, 2 oil tanks so you can buy when price is down, Reeds Ferry shed, too much to list it all., Culdesac, screened porch, large deck, large patio, open plan, private, lots of space for family and entertaining inside and out. Don't miss this one!
This property is off market, which means it's not currently listed for sale or rent on Zillow. This may be different from what's available on other websites or public sources.
