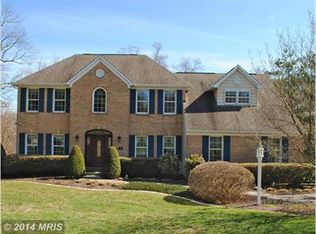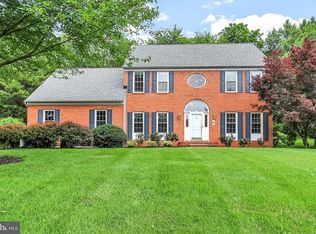Sold for $900,000 on 04/18/23
$900,000
12 Farm Ridge Ct, Baldwin, MD 21013
5beds
4,116sqft
Single Family Residence
Built in 1992
1.72 Acres Lot
$966,300 Zestimate®
$219/sqft
$4,253 Estimated rent
Home value
$966,300
$918,000 - $1.02M
$4,253/mo
Zestimate® history
Loading...
Owner options
Explore your selling options
What's special
This stunningly beautiful brick colonial settled on over an acre of rolling views of well-manicured landscaping with a spacious deck, stone patio, and a relaxing hot tub ideal for entertaining and spending time with loved ones in the highly sought-after community of Carroll Manor! Enter into the main level by way of the two-car garage or arrive at the soaring foyer featuring a Palladian window that allows for an abundance of natural light, box wainscoting, and gorgeous hardwood floors that continue throughout the property. Take part in dinner parties, special occasions, and gourmet meals in the warmth of the dining room highlighted by crown molding, pocket French doors that provide privacy, and easy access to the kitchen. Enjoy delectable delights in the sophisticated kitchen boasting two-tone classic 42” cabinetry, two breakfast bars, Wolf stainless steel appliances, a planning station, a butler’s pantry, a sizable pantry, a center island, and granite counters. Take morning coffee or tea in the sitting area that is adjacent to the breakfast area that overlooks mature trees. Let this open floor plan inspire tranquility in the family room offering a cathedral ceiling with cove crown molding, a gas-burning fireplace with a traditional mantle, and access to the sunroom for cool evenings partaking in a cocktail. An office and mud room complete the main level. Relax and unwind in the primary bedroom suite adorned by picture window molding, cathedral ceilings, a chair railing, a walk-in closet, and an ensuite bath with a soaking tub, double vanity, and a walk-in shower. Three additional bedrooms and a hall bath conclude the upper level sleeping quarters. Always have the best seat in the house in the media center to watch your favorite film or television show and design the perfect layout for optimize viewing. There is a 5th bedroom that can be used as an Office, workout room, or craft room if needed. With a 3rd full bath in the lower level, this provides flexible space for every need. A recreation room with built-in bookcases, a wet bar, a bath, and a storage room or workshop for those weekend projects round out this marvelous home and make it a must-see property! Major commuter routes include I-695, US-1, US-40, and I-95 for travel to points north and south for a plethora of dining, shopping, and outdoor adventure opportunities. You only minutes away from Jacksonville's "Four Corners", Loch Raven Resevoir, and Boodys Vineyard.
Zillow last checked: 8 hours ago
Listing updated: April 18, 2023 at 08:29am
Listed by:
Effy Lamp 410-456-6286,
Northrop Realty,
Listing Team: The Effy Group
Bought with:
Kristin DeCapite, 659201
Long & Foster Real Estate, Inc.
Source: Bright MLS,MLS#: MDBC2055994
Facts & features
Interior
Bedrooms & bathrooms
- Bedrooms: 5
- Bathrooms: 5
- Full bathrooms: 3
- 1/2 bathrooms: 2
- Main level bathrooms: 1
Basement
- Area: 1602
Heating
- Forced Air, Zoned, Propane
Cooling
- Central Air, Ceiling Fan(s), Zoned, Electric
Appliances
- Included: Microwave, Range, Dishwasher, Dryer, Exhaust Fan, Extra Refrigerator/Freezer, Double Oven, Oven/Range - Gas, Range Hood, Refrigerator, Six Burner Stove, Stainless Steel Appliance(s), Washer, Water Conditioner - Owned, Water Heater, Oven/Range - Electric, Cooktop, Oven
- Laundry: Lower Level, Dryer In Unit, Has Laundry, Hookup, Washer In Unit, Laundry Room
Features
- Built-in Features, Butlers Pantry, Ceiling Fan(s), Central Vacuum, Crown Molding, Dining Area, Family Room Off Kitchen, Open Floorplan, Formal/Separate Dining Room, Kitchen - Gourmet, Eat-in Kitchen, Kitchen Island, Kitchen - Table Space, Pantry, Primary Bath(s), Recessed Lighting, Soaking Tub, Walk-In Closet(s), Chair Railings, Bathroom - Stall Shower, Bathroom - Tub Shower, Upgraded Countertops, Wainscotting, 9'+ Ceilings, Cathedral Ceiling(s), Dry Wall, High Ceilings
- Flooring: Hardwood, Ceramic Tile, Carpet, Wood
- Doors: Six Panel, Sliding Glass
- Windows: Double Hung, Double Pane Windows, Energy Efficient, Vinyl Clad
- Basement: Finished,Heated,Interior Entry,Partial,Connecting Stairway,Improved,Exterior Entry,Rear Entrance,Space For Rooms,Windows
- Number of fireplaces: 1
- Fireplace features: Gas/Propane, Glass Doors, Mantel(s)
Interior area
- Total structure area: 5,118
- Total interior livable area: 4,116 sqft
- Finished area above ground: 3,516
- Finished area below ground: 600
Property
Parking
- Total spaces: 2
- Parking features: Garage Faces Side, Garage Door Opener, Inside Entrance, Asphalt, Attached, Driveway, Off Street, On Street
- Attached garage spaces: 2
- Has uncovered spaces: Yes
Accessibility
- Accessibility features: None
Features
- Levels: Three
- Stories: 3
- Patio & porch: Patio, Porch, Deck, Screened, Screened Porch
- Exterior features: Extensive Hardscape, Lighting
- Pool features: None
- Has view: Yes
- View description: Garden
Lot
- Size: 1.72 Acres
- Features: Backs - Open Common Area, Cul-De-Sac, Landscaped, Rear Yard, Backs to Trees
Details
- Additional structures: Above Grade, Below Grade
- Parcel number: 04112200003301
- Zoning: R
- Special conditions: Standard
Construction
Type & style
- Home type: SingleFamily
- Architectural style: Colonial
- Property subtype: Single Family Residence
Materials
- Brick Front, Aluminum Siding
- Foundation: Block
- Roof: Architectural Shingle
Condition
- Excellent
- New construction: No
- Year built: 1992
Details
- Builder name: Addition built in 2004 by Derbeck
Utilities & green energy
- Electric: Other
- Sewer: Septic Exists
- Water: Well
Community & neighborhood
Security
- Security features: Main Entrance Lock, Smoke Detector(s)
Location
- Region: Baldwin
- Subdivision: Carroll Manor
- Municipality: Unincorporated
Other
Other facts
- Listing agreement: Exclusive Right To Sell
- Ownership: Fee Simple
Price history
| Date | Event | Price |
|---|---|---|
| 4/18/2023 | Sold | $900,000$219/sqft |
Source: | ||
| 3/12/2023 | Pending sale | $900,000$219/sqft |
Source: | ||
| 3/9/2023 | Listed for sale | $900,000$219/sqft |
Source: | ||
Public tax history
| Year | Property taxes | Tax assessment |
|---|---|---|
| 2025 | $8,384 +0.2% | $752,467 +9% |
| 2024 | $8,370 +9.8% | $690,633 +9.8% |
| 2023 | $7,621 +1.4% | $628,800 |
Find assessor info on the county website
Neighborhood: 21013
Nearby schools
GreatSchools rating
- 9/10Carroll Manor Elementary SchoolGrades: K-5Distance: 1.1 mi
- 6/10Cockeysville Middle SchoolGrades: 6-8Distance: 7 mi
- 8/10Dulaney High SchoolGrades: 9-12Distance: 6.4 mi
Schools provided by the listing agent
- Elementary: Carroll Manor
- Middle: Cockeysville
- High: Dulaney
- District: Baltimore County Public Schools
Source: Bright MLS. This data may not be complete. We recommend contacting the local school district to confirm school assignments for this home.

Get pre-qualified for a loan
At Zillow Home Loans, we can pre-qualify you in as little as 5 minutes with no impact to your credit score.An equal housing lender. NMLS #10287.
Sell for more on Zillow
Get a free Zillow Showcase℠ listing and you could sell for .
$966,300
2% more+ $19,326
With Zillow Showcase(estimated)
$985,626
