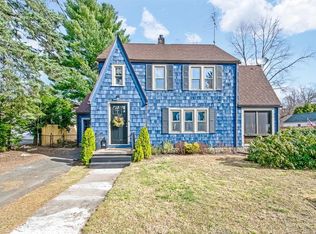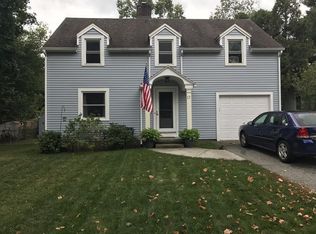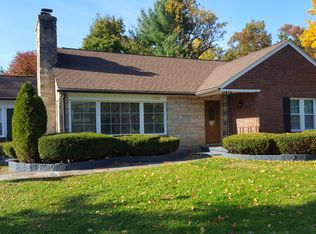Sold for $335,000
$335,000
12 Fallston St, Springfield, MA 01119
3beds
1,667sqft
Single Family Residence
Built in 1937
9,283 Square Feet Lot
$373,500 Zestimate®
$201/sqft
$2,497 Estimated rent
Home value
$373,500
$355,000 - $392,000
$2,497/mo
Zestimate® history
Loading...
Owner options
Explore your selling options
What's special
BRIGHT AND ABSOLUTELY CHARMING UPDATED CAPE WITH DETACHED GARAGE AND PRIVATE YARD. Vestibule welcomes you into the spacious living room with fireplace and is open to the dining room with built in corner hutch and leads to family room. Nice open flow with hardwood floors and newer windows throughout. The family room has a picture window and recessed lighting and can be closed off from the dining room with the pocket doors. The updated kitchen has hardwood floors, stainless steel appliances, butcher block counter tops and pantry with pull outs. A sun room off the kitchen. The first floor bedroom is currently being used as an office. The second floor offers 2 spacious bedrooms both with walk in closets and an updated bath. The basement has a large game room. Charming, private back yard with newer patio. There is a fenced garden area to left of driveway. NEWER; WINDOWS, FURNACE, BREAKERS AND PATIO.
Zillow last checked: 8 hours ago
Listing updated: August 31, 2023 at 09:28am
Listed by:
The Denise DeSellier Team 413-531-8985,
Berkshire Hathaway HomeServices Realty Professionals 413-567-3361,
Denise DeSellier 413-531-8985
Bought with:
Suzie Ice Team
Ideal Real Estate Services, Inc.
Source: MLS PIN,MLS#: 73130061
Facts & features
Interior
Bedrooms & bathrooms
- Bedrooms: 3
- Bathrooms: 2
- Full bathrooms: 1
- 1/2 bathrooms: 1
Primary bedroom
- Features: Ceiling Fan(s), Walk-In Closet(s), Flooring - Hardwood
- Level: Second
Bedroom 2
- Features: Closet, Flooring - Hardwood
- Level: Second
Bedroom 3
- Features: Walk-In Closet(s), Closet, Flooring - Hardwood
- Level: First
Bathroom 1
- Features: Bathroom - Half, Flooring - Vinyl, Dryer Hookup - Electric, Washer Hookup
- Level: First
Bathroom 2
- Features: Bathroom - Full, Bathroom - With Tub & Shower, Closet - Linen, Flooring - Stone/Ceramic Tile, Recessed Lighting, Remodeled
- Level: Second
Dining room
- Features: Closet/Cabinets - Custom Built, Flooring - Hardwood
- Level: Main,First
Family room
- Features: Ceiling Fan(s), Flooring - Hardwood, Window(s) - Bay/Bow/Box, Recessed Lighting
- Level: Main,First
Kitchen
- Features: Ceiling Fan(s), Flooring - Hardwood, Dining Area
- Level: Main,First
Living room
- Features: Closet/Cabinets - Custom Built, Flooring - Hardwood
- Level: Main,First
Heating
- Steam, Oil
Cooling
- None
Appliances
- Included: Tankless Water Heater, Range, Dishwasher, Refrigerator, Washer, Dryer
- Laundry: Flooring - Vinyl, First Floor, Electric Dryer Hookup, Washer Hookup
Features
- Closet, Game Room, Vestibule
- Flooring: Tile, Hardwood, Flooring - Wall to Wall Carpet, Flooring - Hardwood
- Basement: Full,Partially Finished,Interior Entry,Concrete
- Number of fireplaces: 1
- Fireplace features: Living Room
Interior area
- Total structure area: 1,667
- Total interior livable area: 1,667 sqft
Property
Parking
- Total spaces: 4
- Parking features: Detached, Garage Door Opener, Garage Faces Side, Off Street, Paved
- Garage spaces: 1
- Uncovered spaces: 3
Features
- Patio & porch: Porch - Enclosed
- Exterior features: Porch - Enclosed, Fenced Yard, Garden
- Fencing: Fenced/Enclosed,Fenced
Lot
- Size: 9,283 sqft
- Features: Level
Details
- Parcel number: S:04910 P:0003,2584046
- Zoning: R1
Construction
Type & style
- Home type: SingleFamily
- Architectural style: Cape
- Property subtype: Single Family Residence
Materials
- Frame
- Foundation: Block, Brick/Mortar
- Roof: Shingle
Condition
- Year built: 1937
Utilities & green energy
- Electric: Circuit Breakers
- Sewer: Public Sewer
- Water: Public
- Utilities for property: for Electric Range, for Electric Dryer, Washer Hookup
Community & neighborhood
Community
- Community features: Shopping, Park, Golf, Highway Access, House of Worship, Public School, University
Location
- Region: Springfield
Other
Other facts
- Road surface type: Paved
Price history
| Date | Event | Price |
|---|---|---|
| 8/28/2023 | Sold | $335,000+15.6%$201/sqft |
Source: MLS PIN #73130061 Report a problem | ||
| 7/5/2023 | Pending sale | $289,900$174/sqft |
Source: BHHS broker feed #73130061 Report a problem | ||
| 6/27/2023 | Listed for sale | $289,900+42.8%$174/sqft |
Source: MLS PIN #73130061 Report a problem | ||
| 5/10/2019 | Sold | $203,000-1.9%$122/sqft |
Source: Public Record Report a problem | ||
| 4/19/2019 | Pending sale | $207,000$124/sqft |
Source: REAL LIVING REALTY PROFESSIONALS, LLC #72478990 Report a problem | ||
Public tax history
| Year | Property taxes | Tax assessment |
|---|---|---|
| 2025 | $4,939 +11.3% | $315,000 +14% |
| 2024 | $4,439 -2.1% | $276,400 +3.9% |
| 2023 | $4,535 +9.6% | $266,000 +21% |
Find assessor info on the county website
Neighborhood: Sixteen Acres
Nearby schools
GreatSchools rating
- 5/10Glickman Elementary SchoolGrades: PK-5Distance: 0.4 mi
- 5/10John J Duggan Middle SchoolGrades: 6-12Distance: 1.2 mi
- 2/10High School of Science and Technology (Sci-Tech)Grades: 9-12Distance: 2.4 mi
Get pre-qualified for a loan
At Zillow Home Loans, we can pre-qualify you in as little as 5 minutes with no impact to your credit score.An equal housing lender. NMLS #10287.
Sell with ease on Zillow
Get a Zillow Showcase℠ listing at no additional cost and you could sell for —faster.
$373,500
2% more+$7,470
With Zillow Showcase(estimated)$380,970


