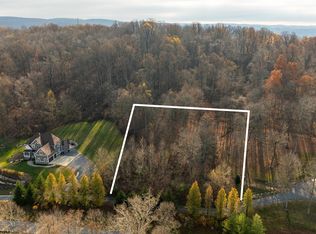Dramatic angles captivate your arrival with soaring ceilings, open spaces and superb detail in this stunning 5BR/5BA Cheat Lake Residence. Representing over 5200 sq. ft.+/- of living space, magnificent Owner's Suite with enormous custom closet, 2 FP's, 3 car garage, finished walk-out basement, main level BR/bath, office and marvelous gourmet kitchen! Tucked away on private 1.32+/- AC lot.
This property is off market, which means it's not currently listed for sale or rent on Zillow. This may be different from what's available on other websites or public sources.

