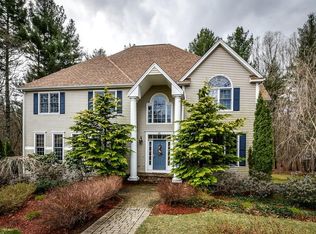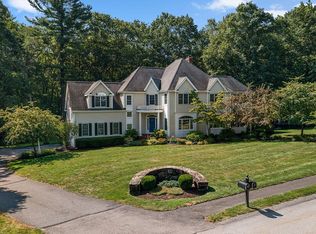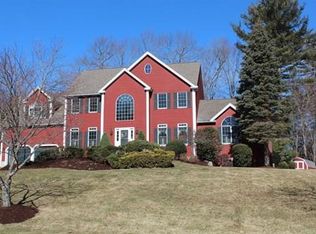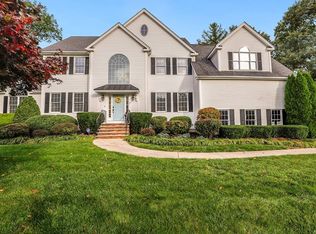Beautiful sun-filled home overlooks pristine forest with miles of trails out your back door. This quality home features a stunning kitchen made for serious cooks and lots of entertaining. Kitchen has large walk-in pantry and center island with prep sink and more. Stately cathedral family room with beautiful fireplace and hardwood. The panoramic solarium overlooks peaceful forest. First floor floor also has TV den and office. Both first and second floors have gleaming hardwood floors. Master suite is cheerful and spacious. Home features ATT digital live security system and automation--It's amazing what this system allows you to do! Full finished basement offers great flex space entertaining, gym, etc. Elegant backyard with tiered patios and total privacy, yet in a subdivision. A must see!
This property is off market, which means it's not currently listed for sale or rent on Zillow. This may be different from what's available on other websites or public sources.



