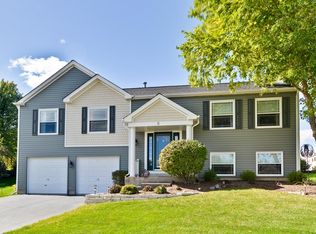LOCATED ON A 3/4 ACRE CUL-DE-SAC LOT THIS SPACIOUS HOME HAS ALOT TO OFFER-OPEN FLR PLAN-HRDWD FLRS THRU-OUT THE MAIN FLR-KTCHN W/CORIAN CTPS/SLIDERS TO THE DECK-TWO FRPLS-MSTR W/VLTD CLGS/PRIVATE BTH-FAMILY RM IN LOWER LEVEL IS CURRENTLY USED AS 4TH BDRM-EXTRA DEEP GRGE FOR STORAGE- HUGE YARD-SHORT SALE
This property is off market, which means it's not currently listed for sale or rent on Zillow. This may be different from what's available on other websites or public sources.

