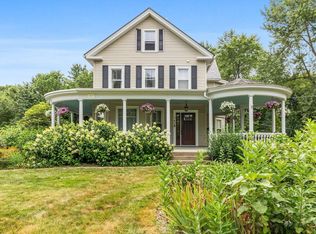O/H Cancelled - Accepted Offer *Are You Ready for Something Exciting & Dramatic? *Completely Renovated in 2007 w/ Living Areas That Make Sense *All New Roof, Siding, Pella Windows & New Mechanicals*4Bdrm/3Bath*Convenient Mudroom Welcomes You Into Open Floor Plan of Living Rm, Dining Rm & Brilliantly Chic Euro-Style Kitchen *Thermador Wall Oven & Natural Gas Cooktop w/Sleek Zephyr Exhaust Hood will Power Your Parties! *Kitchen Storage Galore!*Appealing 1st Flr MBdrm w/ Walk-in Closet & Stylish Attached Tiled Bath & Tiled Shower *(3) Generous 2nd Flr Bdrms w/Spacious Full Tiled Bath * Charming Lower Level Provides an Instant Getaway Complete w/ Shower-Bath & Laundry Space *Covered Porch at Rear Provides Entry to Inviting Covered Patio*Perfect Place for All Outdoor Revelry! *20'x20' Paved Play Court at Rear Yard Awaits your Ideas*Cozy Neighborhood w/ Stellar Access to All Major Routes, Retail & Nearby Downtown Westborough!*
This property is off market, which means it's not currently listed for sale or rent on Zillow. This may be different from what's available on other websites or public sources.
