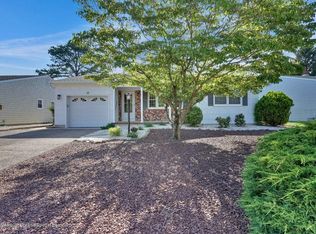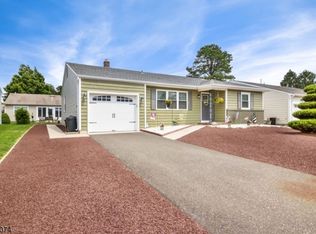I can't even come up with words adequate enough to describe this exquisite home in much sought after Silver Ridge North!!! Everything has been renovated and finished with the utmost care and attention to detail! Cedar impression siding on the entire house, NEW roof, NEW windows, NEW garage door, and Trex decking just completed! Inside is to die for! Tray ceiling w/recessed lights, designer kitchen, custom cabinets, level 4 granite. Tile Backsplash, Smudge resistant Appliances, crown molding throughout, amazing master suite w/Beautiful bath, main bath redone like no other, high-end doors. custom trim throughout, freshly painted, new boiler/hot water baseboard and so much more!
This property is off market, which means it's not currently listed for sale or rent on Zillow. This may be different from what's available on other websites or public sources.


