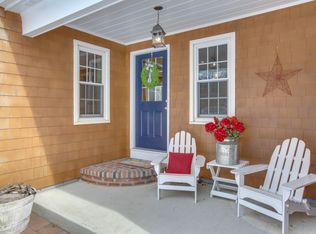One-level living on a quiet, dead end street near shops, restaurants, Routes 3 & 495! Entertain in the LR & DR with natural light through lovely bay windows. FR fireplace creates cozy setting for gatherings in cold weather; slider leads to sizable screened porch for warm weather. Sweeping kitchen boasts abundant storage in classic wood cabinetry, ample work space on neutral counters, dining area & charming built-in phone cabinet! Master bedroom has 2 closets & door to full bathroom. Laundry room could possibly be enlarged for 2nd full bath. 1500 sqft could be finished in basement, with 3 windows. Well maintained property includes lush lawn, azalea bushes, dogwood & Japanese Maple trees + level & private backyard with wooded border. Mass Save insulation, vents and soffits in the attic for energy efficiency, recent vinyl siding, windows, roof, gutters, driveway, front walkway/stairs, hot water heater & washer/dryer ** OFFERS DUE MONDAY JULY 27TH @ 2:00. **
This property is off market, which means it's not currently listed for sale or rent on Zillow. This may be different from what's available on other websites or public sources.
