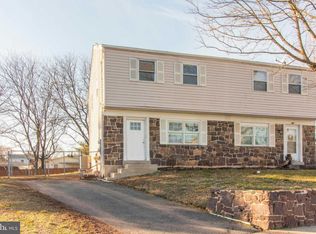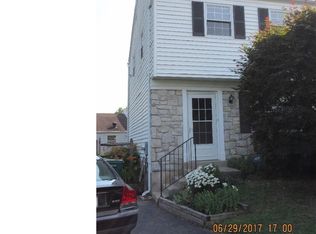Sold for $251,500 on 05/26/23
$251,500
12 Evergreen Rd, Stowe, PA 19464
3beds
1,280sqft
Single Family Residence
Built in 1986
3,900 Square Feet Lot
$302,600 Zestimate®
$196/sqft
$2,201 Estimated rent
Home value
$302,600
$287,000 - $318,000
$2,201/mo
Zestimate® history
Loading...
Owner options
Explore your selling options
What's special
Welcome to 12 Evergreen Rd, Pottstown PA! This stunning 3 bedroom, 1.5 bath home boasts 1,280 sqft of modern living space. Drive up to your new home on the cul-de-sac with off street parking. Inside you'll find a spacious and updated living space in the liv/family rm - the living room has a cozy fireplace and floor to ceiling tiles. Enjoy the newer flooring throughout the entire home. Then entertain and revel in the eat-in modern kitchen with high end quartz countertops, gorgeous glass and metal backsplash and stainless-steel appliances. Updated bathrooms w' powder rm on the main floor and comfortable full bathroom on the upper level - feature state of the art lighted faucets and modern design. Step outside to your large fenced in yard with ample sized raised stained deck - perfect for entertaining! Don't forget the central A/C for those hot summer days. The basement is partially finished and offers plenty of storage space. Contact us today to book a viewing!
Zillow last checked: 8 hours ago
Listing updated: May 26, 2023 at 05:02pm
Listed by:
Tom Higgins 215-275-0591,
Keller Williams Real Estate-Blue Bell
Bought with:
Libbi Skivo, RS315785
Keller Williams Realty Devon-Wayne
Source: Bright MLS,MLS#: PAMC2068060
Facts & features
Interior
Bedrooms & bathrooms
- Bedrooms: 3
- Bathrooms: 2
- Full bathrooms: 1
- 1/2 bathrooms: 1
- Main level bathrooms: 1
Basement
- Description: Percent Finished: 60.0
- Area: 500
Heating
- Forced Air, Central, Electric
Cooling
- Central Air, Electric
Appliances
- Included: Water Heater, Electric Water Heater
Features
- Flooring: Ceramic Tile, Engineered Wood
- Basement: Full,Partially Finished
- Number of fireplaces: 1
Interior area
- Total structure area: 1,780
- Total interior livable area: 1,280 sqft
- Finished area above ground: 1,280
- Finished area below ground: 0
Property
Parking
- Parking features: Driveway
- Has uncovered spaces: Yes
Accessibility
- Accessibility features: None
Features
- Levels: Two
- Stories: 2
- Pool features: None
Lot
- Size: 3,900 sqft
- Dimensions: 25.00 x 0.00
Details
- Additional structures: Above Grade, Below Grade
- Parcel number: 640001157309
- Zoning: R3
- Special conditions: Standard
Construction
Type & style
- Home type: SingleFamily
- Architectural style: Colonial
- Property subtype: Single Family Residence
- Attached to another structure: Yes
Materials
- Vinyl Siding
- Foundation: Other
- Roof: Architectural Shingle
Condition
- Very Good
- New construction: No
- Year built: 1986
- Major remodel year: 2019
Utilities & green energy
- Electric: 100 Amp Service, Circuit Breakers
- Sewer: Public Sewer
- Water: Public
- Utilities for property: Cable Connected, Electricity Available, Cable, Fiber Optic
Community & neighborhood
Location
- Region: Stowe
- Subdivision: Holly Hill
- Municipality: WEST POTTSGROVE TWP
Other
Other facts
- Listing agreement: Exclusive Right To Sell
- Listing terms: Cash,Conventional,FHA,VA Loan,USDA Loan
- Ownership: Fee Simple
Price history
| Date | Event | Price |
|---|---|---|
| 5/26/2023 | Sold | $251,500+0.6%$196/sqft |
Source: | ||
| 5/23/2023 | Pending sale | $249,900$195/sqft |
Source: | ||
| 5/3/2023 | Contingent | $249,900$195/sqft |
Source: | ||
| 5/3/2023 | Pending sale | $249,900$195/sqft |
Source: | ||
| 5/1/2023 | Contingent | $249,900$195/sqft |
Source: | ||
Public tax history
| Year | Property taxes | Tax assessment |
|---|---|---|
| 2024 | $4,006 | $84,370 |
| 2023 | $4,006 +3.7% | $84,370 |
| 2022 | $3,864 +1.5% | $84,370 |
Find assessor info on the county website
Neighborhood: Stowe
Nearby schools
GreatSchools rating
- NAWest Pottsgrove El SchoolGrades: K-2Distance: 0.3 mi
- 4/10Pottsgrove Middle SchoolGrades: 6-8Distance: 2.8 mi
- 7/10Pottsgrove Senior High SchoolGrades: 9-12Distance: 3.3 mi
Schools provided by the listing agent
- District: Pottsgrove
Source: Bright MLS. This data may not be complete. We recommend contacting the local school district to confirm school assignments for this home.

Get pre-qualified for a loan
At Zillow Home Loans, we can pre-qualify you in as little as 5 minutes with no impact to your credit score.An equal housing lender. NMLS #10287.
Sell for more on Zillow
Get a free Zillow Showcase℠ listing and you could sell for .
$302,600
2% more+ $6,052
With Zillow Showcase(estimated)
$308,652
