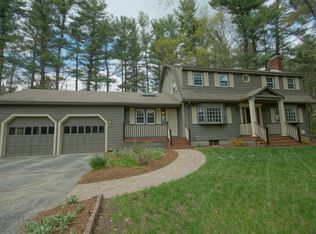Sold for $669,900
$669,900
12 Evergreen Rd, Acton, MA 01720
3beds
1,610sqft
Single Family Residence
Built in 1962
0.46 Acres Lot
$694,000 Zestimate®
$416/sqft
$3,640 Estimated rent
Home value
$694,000
$638,000 - $756,000
$3,640/mo
Zestimate® history
Loading...
Owner options
Explore your selling options
What's special
Nestled in the lush Evergreen neighborhood of Acton, this charming sun-filled home is ready to welcome its new owner. This home boasts unparalleled tranquility, while conveniently located near a host of amenities. Step inside a meticulously maintained interior featuring 3 spacious bedrooms 1.5 bathrooms perfect for both relaxation and entertaining. At the heart of it is the modern kitchen, designed with a functional layout. Recently refinished flooring throughout the home and fresh paint enhances the overall aesthetics. This home boasts two fireplaces—one in the living and another in the finished basement—offering perfect spots for cozy movie nights. Outside, a private yard oasis awaits, complete with a deck perfect for dining or simply relaxing. Well landscaped front yard adds to the home's curb appeal. This gem won’t last long-act now to secure your dream home in beautiful Acton.
Zillow last checked: 8 hours ago
Listing updated: August 09, 2024 at 05:49pm
Listed by:
Aarthi Muralidaren 508-251-9229,
Thread Real Estate, LLC 781-728-9689
Bought with:
The Torres Group
Property Investors & Advisors, LLC
Source: MLS PIN,MLS#: 73257809
Facts & features
Interior
Bedrooms & bathrooms
- Bedrooms: 3
- Bathrooms: 2
- Full bathrooms: 1
- 1/2 bathrooms: 1
Primary bedroom
- Features: Closet, Flooring - Hardwood
- Level: First
Bedroom 2
- Features: Closet, Flooring - Hardwood
- Level: First
Bedroom 3
- Features: Closet, Flooring - Hardwood
- Level: First
Primary bathroom
- Features: Yes
Bathroom 1
- Features: Bathroom - Full, Closet - Linen
- Level: First
Bathroom 2
- Features: Bathroom - Half
- Level: Basement
Dining room
- Features: Window(s) - Picture, Balcony / Deck
- Level: First
Family room
- Features: Bathroom - Half, Flooring - Laminate
- Level: Basement
Kitchen
- Features: Flooring - Stone/Ceramic Tile, Stainless Steel Appliances
- Level: First
Living room
- Features: Wood / Coal / Pellet Stove, Flooring - Wood, Window(s) - Bay/Bow/Box, Recessed Lighting
- Level: First
Heating
- Baseboard, Heat Pump
Cooling
- Window Unit(s), Heat Pump
Appliances
- Included: Water Heater, Range, Dishwasher, Microwave, Refrigerator, Washer, Dryer, Range Hood
- Laundry: Electric Dryer Hookup, Washer Hookup, In Basement
Features
- Basement: Full,Interior Entry,Garage Access
- Number of fireplaces: 2
- Fireplace features: Living Room
Interior area
- Total structure area: 1,610
- Total interior livable area: 1,610 sqft
Property
Parking
- Total spaces: 4
- Parking features: Attached, Paved
- Attached garage spaces: 2
- Uncovered spaces: 2
Features
- Patio & porch: Deck, Deck - Wood
- Exterior features: Deck, Deck - Wood, Rain Gutters, Stone Wall
Lot
- Size: 0.46 Acres
- Features: Wooded
Details
- Parcel number: M:00E3 B:0030 L:0000,308147
- Zoning: R-4
Construction
Type & style
- Home type: SingleFamily
- Architectural style: Ranch
- Property subtype: Single Family Residence
Materials
- Frame, Stone
- Foundation: Concrete Perimeter
- Roof: Asphalt/Composition Shingles
Condition
- Year built: 1962
Utilities & green energy
- Electric: Circuit Breakers, 100 Amp Service
- Sewer: Private Sewer
- Water: Public
Community & neighborhood
Community
- Community features: Public Transportation, Shopping, Medical Facility, Bike Path, Conservation Area, Highway Access, House of Worship, Public School
Location
- Region: Acton
- Subdivision: Evergreen
Price history
| Date | Event | Price |
|---|---|---|
| 8/9/2024 | Sold | $669,900-1.5%$416/sqft |
Source: MLS PIN #73257809 Report a problem | ||
| 6/26/2024 | Listed for sale | $679,900+89.4%$422/sqft |
Source: MLS PIN #73257809 Report a problem | ||
| 12/13/2023 | Listing removed | -- |
Source: Zillow Rentals Report a problem | ||
| 11/15/2023 | Listed for rent | $3,200$2/sqft |
Source: Zillow Rentals Report a problem | ||
| 7/25/2022 | Listing removed | -- |
Source: Zillow Rental Manager Report a problem | ||
Public tax history
| Year | Property taxes | Tax assessment |
|---|---|---|
| 2025 | $10,064 +4.9% | $586,800 +2% |
| 2024 | $9,594 +4.7% | $575,500 +10.3% |
| 2023 | $9,165 +1% | $521,900 +11.9% |
Find assessor info on the county website
Neighborhood: 01720
Nearby schools
GreatSchools rating
- 6/10Merriam SchoolGrades: K-6Distance: 1.2 mi
- 9/10Raymond J Grey Junior High SchoolGrades: 7-8Distance: 1.3 mi
- 10/10Acton-Boxborough Regional High SchoolGrades: 9-12Distance: 1.1 mi
Schools provided by the listing agent
- Elementary: Mccarthy Towne
- Middle: Raymond J Grey
- High: Acton-Boxboro
Source: MLS PIN. This data may not be complete. We recommend contacting the local school district to confirm school assignments for this home.
Get a cash offer in 3 minutes
Find out how much your home could sell for in as little as 3 minutes with a no-obligation cash offer.
Estimated market value$694,000
Get a cash offer in 3 minutes
Find out how much your home could sell for in as little as 3 minutes with a no-obligation cash offer.
Estimated market value
$694,000
