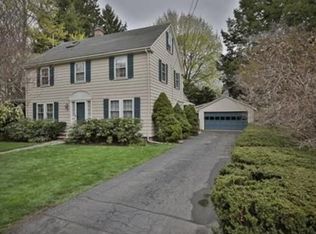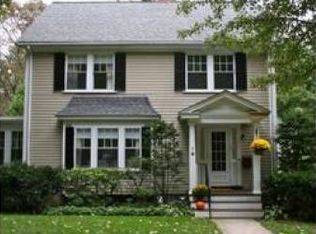Sold for $1,610,000 on 08/15/24
$1,610,000
12 Everell Rd, Winchester, MA 01890
3beds
2,212sqft
Single Family Residence
Built in 1920
7,900 Square Feet Lot
$1,628,500 Zestimate®
$728/sqft
$4,082 Estimated rent
Home value
$1,628,500
$1.50M - $1.78M
$4,082/mo
Zestimate® history
Loading...
Owner options
Explore your selling options
What's special
Nestled in sought-after Symmes neighborhood this timeless home was renovated in 2019-2020 providing a refreshed layout and modern amenities while keeping the home's original charm. The gracious foyer leads to a front to back living room with fireplace, window seat and French doors opening to a new family room with a walkout to the patio and backyard. The dining room with bow window flows into the refurbished butler’s pantry and new modern kitchen complete with new mudroom, half bath, and back entrance to the driveway. The second floor was completely redesigned to include a primary suite with full bathroom, office, two additional corner bedrooms, main bathroom and W/D area for convenience. The partially finished basement offers a versatile space with a recreation room and ample storage, while the full staircase to the unfinished attic presents expansion possibilities. Detached garage with electric is EV ready. Solar panels are a modern touch. Convenient to train, schools and downtown.
Zillow last checked: 8 hours ago
Listing updated: August 16, 2024 at 11:28am
Listed by:
Quinn Simpson 617-596-4983,
Compass 781-219-0313
Bought with:
Anne Spry
Barrett Sotheby's International Realty
Source: MLS PIN,MLS#: 73237312
Facts & features
Interior
Bedrooms & bathrooms
- Bedrooms: 3
- Bathrooms: 3
- Full bathrooms: 2
- 1/2 bathrooms: 1
Primary bedroom
- Level: Second
Bedroom 2
- Level: Second
Bedroom 3
- Level: Second
Primary bathroom
- Features: Yes
Bathroom 1
- Level: First
Bathroom 2
- Level: Second
Bathroom 3
- Level: Second
Dining room
- Level: First
Family room
- Level: First
Kitchen
- Level: First
Living room
- Level: First
Office
- Level: Second
Heating
- Forced Air, Hot Water
Cooling
- Central Air
Appliances
- Laundry: Second Floor, Washer Hookup
Features
- Office, Bonus Room, Mud Room, Walk-up Attic
- Flooring: Hardwood
- Basement: Partially Finished
- Number of fireplaces: 1
Interior area
- Total structure area: 2,212
- Total interior livable area: 2,212 sqft
Property
Parking
- Total spaces: 3
- Parking features: Detached, Garage Door Opener, Garage Faces Side, Paved Drive, Off Street, Paved
- Garage spaces: 1
- Uncovered spaces: 2
Features
- Patio & porch: Patio
- Exterior features: Patio
- Frontage length: 100.00
Lot
- Size: 7,900 sqft
- Features: Level
Details
- Parcel number: 896116
- Zoning: RDB
Construction
Type & style
- Home type: SingleFamily
- Architectural style: Colonial
- Property subtype: Single Family Residence
Materials
- Frame
- Foundation: Other
- Roof: Shingle
Condition
- Year built: 1920
Utilities & green energy
- Electric: 200+ Amp Service
- Sewer: Public Sewer
- Water: Public
- Utilities for property: for Electric Range, for Electric Oven, Washer Hookup
Community & neighborhood
Community
- Community features: Public Transportation, Shopping, Park, Walk/Jog Trails, Bike Path, Highway Access, Public School
Location
- Region: Winchester
- Subdivision: Symmes Corner
Price history
| Date | Event | Price |
|---|---|---|
| 8/15/2024 | Sold | $1,610,000+1.3%$728/sqft |
Source: MLS PIN #73237312 Report a problem | ||
| 5/22/2024 | Contingent | $1,589,000$718/sqft |
Source: MLS PIN #73237312 Report a problem | ||
| 5/14/2024 | Listed for sale | $1,589,000+67.3%$718/sqft |
Source: MLS PIN #73237312 Report a problem | ||
| 5/21/2019 | Sold | $950,000+22.6%$429/sqft |
Source: Public Record Report a problem | ||
| 4/12/2019 | Pending sale | $775,000$350/sqft |
Source: Waterfield Sotheby's International Realty #72475811 Report a problem | ||
Public tax history
| Year | Property taxes | Tax assessment |
|---|---|---|
| 2025 | $15,217 +5.6% | $1,372,100 +7.8% |
| 2024 | $14,415 +2.1% | $1,272,300 +6.4% |
| 2023 | $14,112 +4.6% | $1,195,900 +10.9% |
Find assessor info on the county website
Neighborhood: 01890
Nearby schools
GreatSchools rating
- 8/10Lincoln Elementary SchoolGrades: K-5Distance: 0.6 mi
- 8/10McCall Middle SchoolGrades: 6-8Distance: 0.6 mi
- 9/10Winchester High SchoolGrades: 9-12Distance: 1 mi
Schools provided by the listing agent
- Elementary: Lincoln
- Middle: Mccall Middle
- High: Whs
Source: MLS PIN. This data may not be complete. We recommend contacting the local school district to confirm school assignments for this home.
Get a cash offer in 3 minutes
Find out how much your home could sell for in as little as 3 minutes with a no-obligation cash offer.
Estimated market value
$1,628,500
Get a cash offer in 3 minutes
Find out how much your home could sell for in as little as 3 minutes with a no-obligation cash offer.
Estimated market value
$1,628,500

