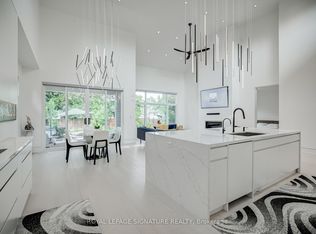One Of A Kind Masterpiece! This Gorgeous Custom Built Home 'Under Full Tarion Warranty" this Home Sits On a 50.67 x 147.99 Feet Lot" Over 5400 Sq feet Living Space" Elegance & Striking Architectural Details' Experience Unparalleled luxury and Modern Sophistication In This Custom-Designed 4 Bedrooms,6 Bathrooms Home in Toronto's Prestigious Highland Creek Community' Offers A Perfect Mix Of Modern Style And Comfort With Spacious Open Living Areas And Large Windows that Left In Plenty Of Natural Lights' Perfect Place To Relax And Entertain' 'A Elegant Spacious Principal Rooms, Luxurious Finishes And Meticulous Craftsmanship Throughout Plaster Crown Molding, Oversized Baseboards,10 ft ceiling, with 9 ft Ceilings Throughout The Upper level , Wide Plank Engineered Hardwood Throughout. The Kitchen Also Features A Pantry And A Cozy Breakfast Nook, Making It A Perfect Space For Casual Meals. For More Formal Dining Occasions, Enjoy The Separate Dining Room"Gorgeous Breakfast Area Overlooking Bckyrd & Deck. Fam Rm W W/O To Bckyrd Luxurious Primary Bedroom With Customized Closets And Ensuite Bath With Double Vanity Sinks, And Access To A Private Balcony'4 Bedrooms With Coffered Ceiling & Own Ensuite" Spiral Stairs' Double Car Garage Long Driveway This Home Is Great Blend Of Style. Space And Convenient' Minutes To 401 University Of Toronto Scarborough Campus . Separate entrance Basement can also be included in this rental for total rent of $7000/Monthly. Otherwise basement will be rented to another party with 75-25% Utilities split, as and when rented. Laundry will remain separate for both units. Driveway parking will be shared with basement Tenants.
House for rent
C$5,900/mo
12 Euclid Ave #10, Toronto, ON M1C 1J6
5beds
Price may not include required fees and charges.
Singlefamily
Available now
-- Pets
Central air
Electric dryer hookup laundry
8 Parking spaces parking
Natural gas, forced air, fireplace
What's special
- 6 days
- on Zillow |
- -- |
- -- |
Travel times
Start saving for your dream home
Consider a first time home buyer savings account designed to grow your down payment with up to a 6% match & 4.15% APY.
Facts & features
Interior
Bedrooms & bathrooms
- Bedrooms: 5
- Bathrooms: 6
- Full bathrooms: 6
Heating
- Natural Gas, Forced Air, Fireplace
Cooling
- Central Air
Appliances
- Included: Oven, WD Hookup
- Laundry: Electric Dryer Hookup, Hookups
Features
- ERV/HRV, Floor Drain, Primary Bedroom - Main Floor, WD Hookup
- Has basement: Yes
- Has fireplace: Yes
Property
Parking
- Total spaces: 8
- Details: Contact manager
Features
- Stories: 2
- Exterior features: Contact manager
Construction
Type & style
- Home type: SingleFamily
- Property subtype: SingleFamily
Materials
- Roof: Shake Shingle
Community & HOA
Location
- Region: Toronto
Financial & listing details
- Lease term: Contact For Details
Price history
Price history is unavailable.
![[object Object]](https://photos.zillowstatic.com/fp/96f44bedc9aecebb0d354be9013e0466-p_i.jpg)
