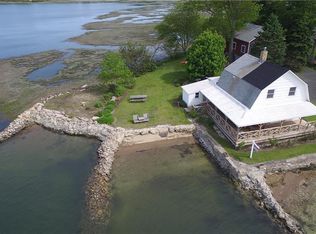Expansive, Unobstructed panoramic water views ALL throughout this stunning 3-bedroom Colonial are too good to be true! This 2,232 sq. ft. dream is perfect for seaside entertainment with its full outdoor kitchen, outdoor lighting (perfect for nighttime BBQ's), 2 first-floor patio spaces, private boat dock, and the crisp ocean air! Drive through Branford Harbor and Pawson Park to your coastline retreat; With new & updated interior throughout, walk in and see stunning custom cabinetry, limestone counters, subzero refrigerator, farmhouse sink, & top of the line stainless steel appliances shine throughout the kitchen. Large bay windows invite you into the dining & living room space- complete with dazzling hardwood floors & built-ins w/ wine cooler! Finish off the first floor with hardwood & granite flooring, closet & pantry space, and interior access to your 2-car heated garage. The elegant spiral staircase draws you upstairs to the master bedroom- complete with walk-in- closet, master bath, and your own private balcony with MORE expansive water views! Finish off the second floor with two large sun-filled bedrooms and full bath to accommodate. Added bonuses of this property include Sandy Beach homeowner's association and multiple docks to accommodate everything from kayaks to 50'+ boats! This property is close to restaurants, train stations, shopping, schools, and parks, making it perfect for you! Come SEA why!
This property is off market, which means it's not currently listed for sale or rent on Zillow. This may be different from what's available on other websites or public sources.
