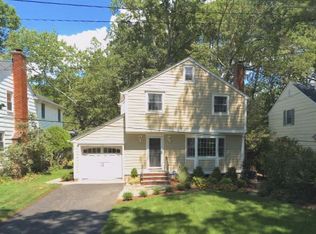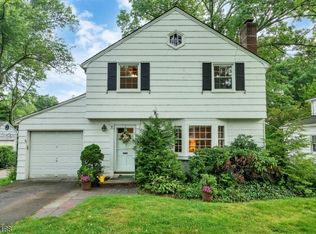This engaging colonial offers a spacious living room with wood-burning fireplace and a comfortable formal dining room with built-in corner cabinets. The updated kitchen offers sparkling white cabinets topped with granite counters and stainless steel appliances, with a breakfast room and powder room adjoining. The second floor has three spacious bedrooms, ample closet storage and a full bath. The lower level adds a nicely finished recreation room, a laundry area and space for an office with built in cabinets. Additional features include an attached garage, additional parking and a fenced back yard. Updates within the last 3 years include a freshly painted exterior, new kitchen, new roof, new windows, new hot water heater and newly carpeted lower level.
This property is off market, which means it's not currently listed for sale or rent on Zillow. This may be different from what's available on other websites or public sources.

