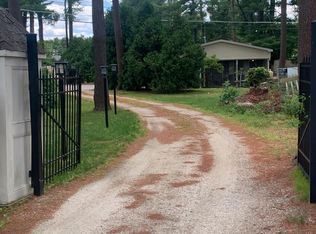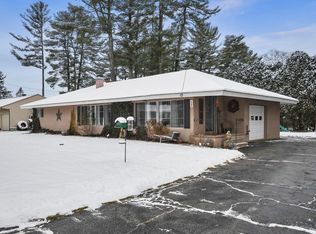Improved Price! Motivated Seller! Welcome Home to this Huge, Sprawling, Custom Built, Very Attractive, Ranch Style Home! 2,848 SF+/- of Living Area on One Level! Meander on up the curved brick walkway and open the door to a very unique & private property! Located on a half circle in a quaint, near the lake neighborhood on the southern edge of Webster at the Thompson CT line. Offers a half acre+/- level lot with additional fenced land available. The grounds are delightful, offering a very private back yard with an in-ground pool, built-in hot tub, a poolside cabana w/kitchen & full bath, custom stonework & landscape features like a built-in bench seat w/fire pit, a lovely waterfall feature, gazebo, fenced & gated driveway, a huge carport/pavilion for entertaining, covered porches and more! The interior is incredible w/separate wings for private family living & entertainment, separate BR suites, and a longtime, established hair salon.
This property is off market, which means it's not currently listed for sale or rent on Zillow. This may be different from what's available on other websites or public sources.


