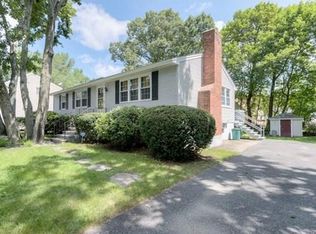Welcome to 12 Ernest Ave. This gorgeous sun-splashed 3 bedroom 2 full bath home features central a/c. The heartbeat of the home is the open living room with cathedral ceiling, a sprawling fireplace & skylights that spills into the dining area. There is an eat-in kitchen with island & 2 stools that stay. The 1st floor master bedroom has a full bath & there are 2 bedrooms & a full bath and computer nook on the 2nd floor & balcony overlooking the living room. Your entertaining can expand to the deck & fenced back yard with large shed. 1 car garage. There is a bonus room in the basement w/custom cabinetry. Washer & dryer stay. Updates include Dishwasher & Garbage Disposal (2015),Living Rm Picture Window (2016),New Roof & Front Door (2017),Refrigerator (2018),Storm door & interior recently freshly painted(2019). Close to all major commuting routes, Downtown Worcester, Lake Park & UMASS Medical. Sellers require closing to be after June 23, 2019. Open House is Sat April 27 from 11am to 1:00pm
This property is off market, which means it's not currently listed for sale or rent on Zillow. This may be different from what's available on other websites or public sources.

