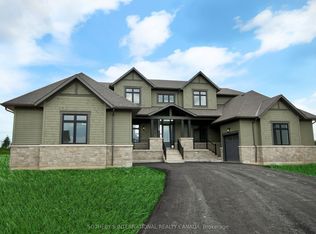Discover the charm and character of this beautifully renovated upper two levels of a classic farmhouse, offering 2 large bedrooms plus a dedicated office with inspiring windows and view. Located in the heart of Erin, this bright and spacious home features a stunning mix of original hardwood, tile, and soft carpeting.Enjoy the oversized custom family room with locally built-in bench seatingperfect for entertaining or relaxing. The home showcases quality craftsmanship, generous room sizes, and an abundance of natural light.Everything is included: heat, A/C, hydro, basic cable, and internet, plus 2-car parking and ample additional space. This is truly hassle-free living in a peaceful, small-town setting.With walkable access to Erins shops, cafes, and trails, this rental offers the perfect blend of historic charm and modern convenience.
IDX information is provided exclusively for consumers' personal, non-commercial use, that it may not be used for any purpose other than to identify prospective properties consumers may be interested in purchasing, and that data is deemed reliable but is not guaranteed accurate by the MLS .
House for rent
C$2,800/mo
12 Erinville Dr #A, Erin, ON N0B 1T0
2beds
Price may not include required fees and charges.
Singlefamily
Available now
-- Pets
Air conditioner, central air
In bathroom laundry
2 Parking spaces parking
Natural gas, forced air, fireplace
What's special
Renovated upper two levelsDedicated officeInspiring windows and viewOversized custom family roomGenerous room sizesAbundance of natural light
- 29 days
- on Zillow |
- -- |
- -- |
Travel times
Looking to buy when your lease ends?
See how you can grow your down payment with up to a 6% match & 4.15% APY.
Facts & features
Interior
Bedrooms & bathrooms
- Bedrooms: 2
- Bathrooms: 1
- Full bathrooms: 1
Heating
- Natural Gas, Forced Air, Fireplace
Cooling
- Air Conditioner, Central Air
Appliances
- Laundry: In Bathroom, In Unit
Features
- Contact manager
- Has fireplace: Yes
Property
Parking
- Total spaces: 2
- Details: Contact manager
Features
- Stories: 3
- Exterior features: Contact manager
Construction
Type & style
- Home type: SingleFamily
- Property subtype: SingleFamily
Materials
- Roof: Asphalt
Utilities & green energy
- Utilities for property: Cable, Internet
Community & HOA
Location
- Region: Erin
Financial & listing details
- Lease term: Contact For Details
Price history
Price history is unavailable.
![[object Object]](https://photos.zillowstatic.com/fp/92bb3c68d65bbe9d0707f610b144f8d8-p_i.jpg)
