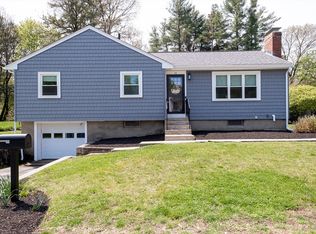Welcome Home to 12 Erickson Street ! This expanded Cape Style Home is nestled on a side street in the Robin Hood School District. There was a massive renovation just a few years ago in 2016 with absolutely everything being done including new roof, windows, doors, siding, plumbing, electrical, HVAC, kitchen, baths, flooring...literally everything was renovated & this home is simply gorgeous. Enjoy 3 levels of living with 3 bedrooms & 3 full baths, a fireplaced living room, beautiful hardwood floors & a gorgeous custom kitchen with stainless appliances, granite counters, gas cooking, breakfast bar & an oversized pantry. The floor plan & flow is open, modern & perfect for entertaining. There's also professionally landscaped grounds with a large back yard featuring an oversized pavered patio, garden area & new storage shed. This is truly the home you've been searching for, all in a terrific location close to major routes, shopping, schools & more. Don't Delay!
This property is off market, which means it's not currently listed for sale or rent on Zillow. This may be different from what's available on other websites or public sources.
