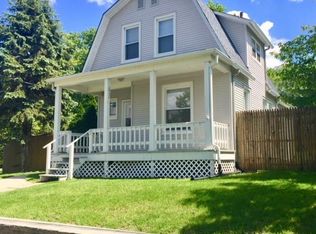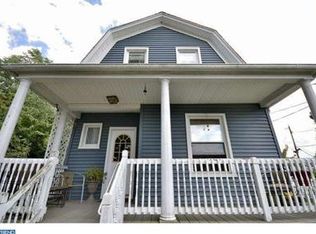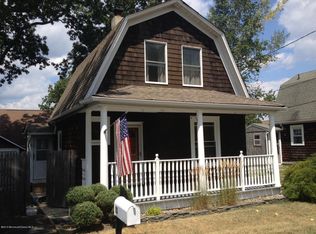Sold for $149,825 on 10/07/25
$149,825
12 Erickson Ave, Helmetta, NJ 08828
2beds
767sqft
SingleFamily
Built in 1920
4,251 Square Feet Lot
$302,500 Zestimate®
$195/sqft
$2,690 Estimated rent
Home value
$302,500
$260,000 - $345,000
$2,690/mo
Zestimate® history
Loading...
Owner options
Explore your selling options
What's special
BEAUTIFULL MOVE IN CONDITION COLONIAL LOCATED ON HILL ON DEAD END STREET*30 YR TIMBERLINE ROOF*ALL REPLACED VINYL WINDOWS AND SIDING*UPDATED KITCHEN-MAPLE CABINETS*UPDATED ELECTRIC PANEL*FULL BASEMENT*FAMILY RM ADDITION-RAISING CEILING*FRESHLY PAINTED FRONT SITTING PORCH AND BACK DECK*FULLY FENCED YARD IN SECLUDED SETTING* *PRIVATE ROAD LEADS TO DRIVEWAY AND EXTRA PARKING IN BACK*LOCATED DOWN THE STREET FROM PLAYGROUND AND LAKE FOR FISHING AND BOATING RECREATION*GREAT SPOTSWOOD SCHOOL SYSTEM*HIGH ELEVATION AND DOES NOT REQUIRE FLOOD INSURANCE
Facts & features
Interior
Bedrooms & bathrooms
- Bedrooms: 2
- Bathrooms: 2
- Full bathrooms: 2
Heating
- Baseboard, Gas
Cooling
- Wall
Appliances
- Included: Dishwasher, Dryer, Microwave, Range / Oven, Refrigerator, Washer
- Laundry: In Basement
Features
- Flooring: Tile, Carpet, Linoleum / Vinyl
- Windows: Double Pane Windows
- Basement: Partially finished
Interior area
- Total interior livable area: 767 sqft
Property
Parking
- Total spaces: 1
- Parking features: Garage - Detached
Features
- Patio & porch: Deck
- Exterior features: Vinyl
- Fencing: Fenced
Lot
- Size: 4,251 sqft
Details
- Additional structures: Shed(s)
- Parcel number: 0600020000000033
Construction
Type & style
- Home type: SingleFamily
- Architectural style: Colonial
Materials
- Roof: Asphalt
Condition
- Unknown
- Year built: 1920
Utilities & green energy
- Gas: Natural Gas
- Sewer: Public Sewer
- Water: Public
Community & neighborhood
Location
- Region: Helmetta
Other
Other facts
- Sewer: Public Sewer
- WaterSource: Public
- Flooring: Carpet, Ceramic Tile, Vinyl-Linoleum
- Appliances: Dishwasher, Refrigerator, Dryer, Washer, Gas Range/Oven
- HeatingYN: true
- PatioAndPorchFeatures: Deck
- CoolingYN: true
- Basement: Full
- RoomsTotal: 6
- Heating: Zoned, Baseboard Hotwater
- ConstructionMaterials: Vinyl Siding
- Fencing: Fenced
- WindowFeatures: Double Pane Windows
- CurrentFinancing: FHA
- Cooling: Window Unit(s), Ceiling Fan(s)
- ParkingFeatures: Additional Parking, Gravel, 2 Car Width
- Gas: Natural Gas
- CoveredSpaces: 0
- PropertyCondition: Unknown
- LaundryFeatures: In Basement
- RoomKitchenLevel: First
- RoomDiningRoomLevel: First
- RoomLivingRoomLevel: First
- Roof: Asphalt Shingle
- OtherStructures: Shed(s)
- RoomFamilyRoomLevel: First
- ExteriorFeatures: Private Yard
- AvailabilityDate: 2019-05-17
- StoriesTotal: 2.0000
- RoomDiningRoomDescription: Formal Dining Room
- MlsStatus: Under Contract
- Available date: 05/17/2019
Price history
| Date | Event | Price |
|---|---|---|
| 10/7/2025 | Sold | $149,825-35.6%$195/sqft |
Source: Public Record | ||
| 12/3/2019 | Sold | $232,500-3.1%$303/sqft |
Source: Public Record | ||
| 9/21/2019 | Pending sale | $239,900$313/sqft |
Source: WEICHERT CO REALTORS #1923685 | ||
| 9/19/2019 | Listed for sale | $239,900$313/sqft |
Source: Weichert Realtors #21936864 | ||
| 9/19/2019 | Pending sale | $239,900$313/sqft |
Source: Weichert Realtors #21936864 | ||
Public tax history
| Year | Property taxes | Tax assessment |
|---|---|---|
| 2024 | $6,073 +3.9% | $179,200 |
| 2023 | $5,846 +0.9% | $179,200 |
| 2022 | $5,794 +2.4% | $179,200 |
Find assessor info on the county website
Neighborhood: 08828
Nearby schools
GreatSchools rating
- 4/10E. Raymond Appleby Elementary SchoolGrades: 2-5Distance: 2.1 mi
- 3/10Spotswood Memorial SchoolGrades: 6-8Distance: 2.4 mi
- 5/10Spotswood High SchoolGrades: 9-12Distance: 2.4 mi
Schools provided by the listing agent
- Elementary: Appleby
- Middle: Memorial
- High: Spotswood
Source: The MLS. This data may not be complete. We recommend contacting the local school district to confirm school assignments for this home.
Get a cash offer in 3 minutes
Find out how much your home could sell for in as little as 3 minutes with a no-obligation cash offer.
Estimated market value
$302,500
Get a cash offer in 3 minutes
Find out how much your home could sell for in as little as 3 minutes with a no-obligation cash offer.
Estimated market value
$302,500


