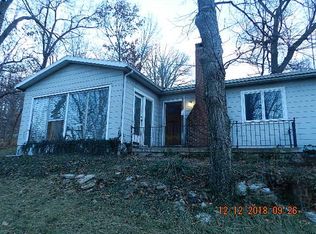Property being SOLD AS IS. Commission based on net sales price. Prequal with all offers! Addendums on file - Call Agent
This property is off market, which means it's not currently listed for sale or rent on Zillow. This may be different from what's available on other websites or public sources.

