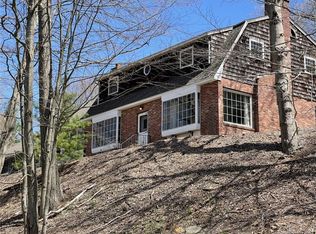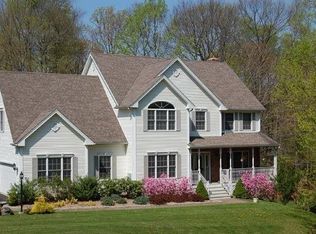Custom built home in Emerald Ridge, on a cul-de-sac. Beautifully maintained by its original owners w/attention to detail. Abundant natural light throughout making for a bright+airy feel in this home. The 1st flr offers a two story Foyer, w/retractable chandelier (for ease of cleaning). Private home office/study, which can also serve as an addtl bedroom, conveniently connects to a main flr full bath.The Formal LR opens to the oversized Formal DR.The spacious E-I-K , casual dining/breakfast nook, large walk-in pantry,double built-in ovens+ample cabinetry+built-ins. Opening to the Family Rm, with propane gas fplc, ceiling fan+French Doors. Upper flr offers 3 bedrooms plus a possible in-law area/bonus room/4th bedroom. The large MBR features a walk-in closet,vanity counter and Master Bath w/jacuzzi tub, walk-in shower, heated flooring. Additional two bedrooms+hall Full Bath, w/heated flr, are on the upper floor. The large bonus room/rec room, which is currently used as an "inlaw set up" offers a small kitchen area, complete w/appliances. Separate entrance to this bonus room/possible in-law. Easy access to the large walk-up attic-ample storage. Walk-out partially finished LL (heated+cooled). Large area of unfinished basement for work space+storage. The exterior features are numerous: bluestone patio with pergola, professional landscaping, running waterfall, driveway lighting system, front porch, bluestone walkway around home, irrigation system, propane grill hook-up.
This property is off market, which means it's not currently listed for sale or rent on Zillow. This may be different from what's available on other websites or public sources.


