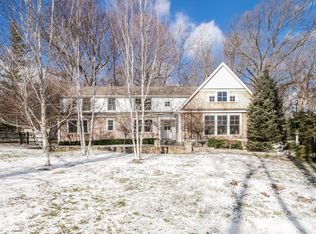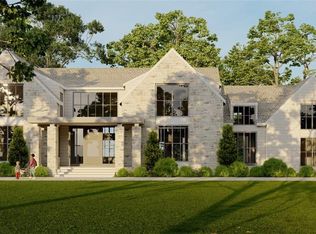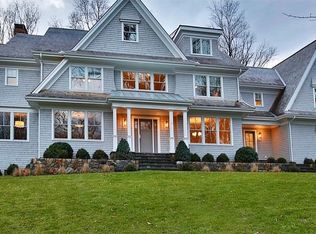Welcome to 12 Elmwood Lane! Located on a lovely cul de sac in the heart of Westport's Hunt Club neighborhood, this beautiful setting offers the ideal lifestyle. EXCEPTIONAL PRIVACY~A bucolic, 1.3 park-like acres, features a velvety lawn, blooming gardens, serenity and privacy. TERRIFIC CONVENIENCE~All grade level schools, shopping, eateries, beach, commuting and popular Westport attractions are minutes away. MEMORABLE FUN~Fire up the grill, bring out the lawn games, laugh by the fire pit, dine on the expansive deck and create special memories! COMFORTABLE ENTERTAINMENT~ This spacious 4 bedroom, 3/1 bath colonial cape features an open style floor plan with rooms designed for both casual and formal living. ULTIMATE RELAXATION~ Binge watch your favorite shows in the generous sized family room with soaring ceilings and views of the property. Retreat to the living room, where natural light shines in any season, and cherish a roaring fire, a great book or simply time to decompress. BONUS ROOM~Recreation, exercise and "hang-out fun" are all enjoyed in the lower garden level. Come and discover this AWESOME home~you will be happy you did!
This property is off market, which means it's not currently listed for sale or rent on Zillow. This may be different from what's available on other websites or public sources.


