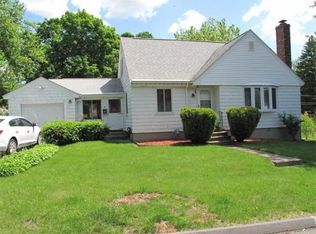Welcome home to this adorable Ranch that is move in ready! This one level living has what you have been looking for. It has 3 Bedrooms, 2 Full Baths, 2 Fireplaces, a cedar closet, hardwood floors and a spacious basement. Kitchen has Granite counters with an enclosed porch that leads to a back deck for summer entertaining. It also has central air for those hot summer nights and the condenser was just replaced last year. Most rooms have just been freshly painted. It has a brand new garage door and it also has 2 driveways so you will have plenty of parking for you and your guests. It is a short drive to UMass Medical Center & the Mass Pike. You don't want to miss this one, so schedule your showing today!
This property is off market, which means it's not currently listed for sale or rent on Zillow. This may be different from what's available on other websites or public sources.
