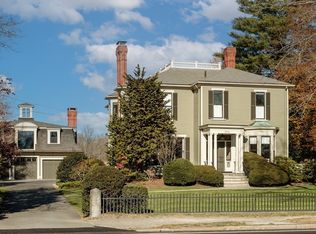Sited on almost 1 acre of land that stretches from the thread of the Sudbury River to sidewalks leading to Concord Ctr & the commuter rail, sits this exceptional and iconic 13 room home. Fresh renovated kitchen & baths, updated systems and AC are harmoniously paired w warm wd floors, high ceiling, pocket doors & thoughtful built-ins allowing one to seamlessly enjoy creature comforts while benefitting from the solid construction & incredible millwork of the property's 1876 era. Stainless appliances, 9' mahogany island w prep sink, granite counters & wetbar w beverage drawers highlight the kitchen. Lovely formal LR & DR both w fp's; FR & Master suite enjoy stunning, uninterrupted river views.1st floor office has wall of builtins. walk up 3rd floor, finished b'ment w climbing wall and a 2004 2 car garage has additional work space & fabulous living space w full bath above. Seldom does a property have such power to so greatly enhance the quality of one's life. This one tops the charts!
This property is off market, which means it's not currently listed for sale or rent on Zillow. This may be different from what's available on other websites or public sources.
