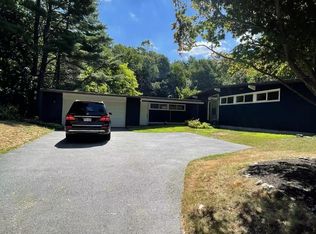Sold for $1,650,000 on 12/27/23
$1,650,000
12 Ellis Rd, Weston, MA 02493
4beds
3,264sqft
Single Family Residence
Built in 1955
2.23 Acres Lot
$1,771,400 Zestimate®
$506/sqft
$6,179 Estimated rent
Home value
$1,771,400
$1.65M - $1.90M
$6,179/mo
Zestimate® history
Loading...
Owner options
Explore your selling options
What's special
Welcome to this sun-filled contemporary masterpiece, where modern elegance meets the beauty of nature, designed by renowned architects. This exceptional home boasts an open floor plan with soaring ceilings and expansive walls of glass that frame breathtaking views of woodlands, nestled on a tranquil cul-de-sac. With the open staircase to the upper level, a light-filled sanctuary with oversized windows that flood the space with natural light and showcase gleaming wood floors. This level is designed for both relaxation and entertainment, featuring a spacious living room, a functional office, and a generous gathering room that seamlessly integrates a sitting area, dining area, and a chef's dream kitchen equipped with top-of-the-line appliances and a stunning 12’ granite island – perfect for culinary enthusiasts and social gatherings.Outside the house, relish the ever-changing landscape and meticulously maintained perennial gardens, all set within the serene and private oasis of Weston.
Zillow last checked: 8 hours ago
Listing updated: December 27, 2023 at 12:12pm
Listed by:
Nana Pan 617-888-5812,
Y & Z Fidelity Realty 617-823-8548
Bought with:
Jie Xu
Peter Gee Associates
Source: MLS PIN,MLS#: 73175944
Facts & features
Interior
Bedrooms & bathrooms
- Bedrooms: 4
- Bathrooms: 3
- Full bathrooms: 2
- 1/2 bathrooms: 1
Primary bedroom
- Features: Bathroom - Full
- Level: First
- Area: 632.78
- Dimensions: 28.33 x 22.33
Bedroom 2
- Level: Second
- Area: 191.92
- Dimensions: 15.67 x 12.25
Bedroom 3
- Level: Second
- Area: 110.99
- Dimensions: 10.92 x 10.17
Bedroom 4
- Level: First
- Area: 173.31
- Dimensions: 14.75 x 11.75
Primary bathroom
- Features: Yes
Bathroom 1
- Features: Bathroom - Full
- Level: Second
- Area: 53.47
- Dimensions: 9.17 x 5.83
Bathroom 2
- Features: Bathroom - Full
- Level: Second
- Area: 53.51
- Dimensions: 9.58 x 5.58
Bathroom 3
- Features: Bathroom - Half
- Level: First
- Area: 15.09
- Dimensions: 4.42 x 3.42
Dining room
- Features: Flooring - Hardwood
- Level: Second
- Area: 298.1
- Dimensions: 21.17 x 14.08
Family room
- Level: First
- Area: 200.81
- Dimensions: 15.75 x 12.75
Kitchen
- Level: Second
- Area: 355.43
- Dimensions: 26.17 x 13.58
Living room
- Features: Flooring - Hardwood
- Level: Second
- Area: 217.88
- Dimensions: 15.75 x 13.83
Office
- Level: Second
- Area: 83.88
- Dimensions: 10.17 x 8.25
Heating
- Central, Forced Air, Natural Gas
Cooling
- Central Air
Appliances
- Laundry: First Floor, Gas Dryer Hookup, Washer Hookup
Features
- Entrance Foyer, Office
- Flooring: Tile, Bamboo, Stone / Slate
- Doors: Insulated Doors, Storm Door(s)
- Windows: Insulated Windows, Storm Window(s)
- Basement: Finished
- Number of fireplaces: 1
Interior area
- Total structure area: 3,264
- Total interior livable area: 3,264 sqft
Property
Parking
- Total spaces: 8
- Parking features: Detached, Paved Drive, Off Street
- Garage spaces: 2
- Uncovered spaces: 6
Features
- Patio & porch: Patio
- Exterior features: Patio, Sprinkler System
- Waterfront features: Waterfront, Pond
Lot
- Size: 2.23 Acres
- Features: Cul-De-Sac, Wooded
Details
- Parcel number: M:019.0 L:0020 S:000.0,867561
- Zoning: res
Construction
Type & style
- Home type: SingleFamily
- Architectural style: Contemporary,Mid-Century Modern
- Property subtype: Single Family Residence
Materials
- Frame
- Foundation: Concrete Perimeter
- Roof: Shingle
Condition
- Year built: 1955
Utilities & green energy
- Electric: 110 Volts, 220 Volts, 200+ Amp Service
- Sewer: Private Sewer
- Water: Public
- Utilities for property: for Gas Range, for Gas Dryer, Washer Hookup
Green energy
- Energy efficient items: Thermostat
Community & neighborhood
Community
- Community features: Public Transportation, Shopping, Walk/Jog Trails, T-Station
Location
- Region: Weston
- Subdivision: Kendal Common
HOA & financial
HOA
- Has HOA: Yes
- HOA fee: $250 annually
Price history
| Date | Event | Price |
|---|---|---|
| 12/27/2023 | Sold | $1,650,000-2.9%$506/sqft |
Source: MLS PIN #73175944 Report a problem | ||
| 12/11/2023 | Contingent | $1,699,000$521/sqft |
Source: MLS PIN #73175944 Report a problem | ||
| 11/1/2023 | Listed for sale | $1,699,000+47.7%$521/sqft |
Source: MLS PIN #73175944 Report a problem | ||
| 6/25/2018 | Sold | $1,150,000$352/sqft |
Source: Public Record Report a problem | ||
| 3/26/2018 | Pending sale | $1,150,000$352/sqft |
Source: Benoit Mizner Simon & Co. - Weston - Boston Post Rd. #72297466 Report a problem | ||
Public tax history
| Year | Property taxes | Tax assessment |
|---|---|---|
| 2025 | $16,914 +12.4% | $1,523,800 +12.6% |
| 2024 | $15,044 +13% | $1,352,900 +20.3% |
| 2023 | $13,312 +2.8% | $1,124,300 +11.2% |
Find assessor info on the county website
Neighborhood: 02493
Nearby schools
GreatSchools rating
- 10/10Country Elementary SchoolGrades: PK-3Distance: 1.7 mi
- 8/10Weston Middle SchoolGrades: 6-8Distance: 3.3 mi
- 9/10Weston High SchoolGrades: 9-12Distance: 3.4 mi
Schools provided by the listing agent
- Elementary: Woodlandcountry
- Middle: Weston Middle
- High: Weston High
Source: MLS PIN. This data may not be complete. We recommend contacting the local school district to confirm school assignments for this home.
Get a cash offer in 3 minutes
Find out how much your home could sell for in as little as 3 minutes with a no-obligation cash offer.
Estimated market value
$1,771,400
Get a cash offer in 3 minutes
Find out how much your home could sell for in as little as 3 minutes with a no-obligation cash offer.
Estimated market value
$1,771,400
