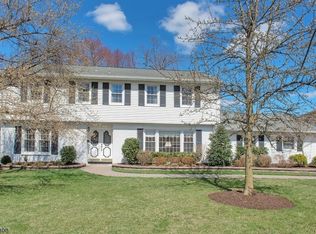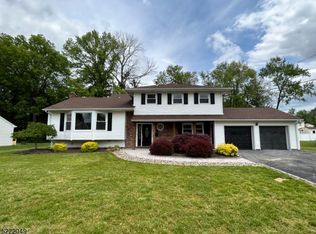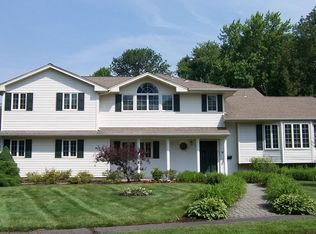
Closed
$1,250,000
12 Ellis Rd, West Caldwell Twp., NJ 07006
5beds
3baths
--sqft
Single Family Residence
Built in 1962
0.32 Acres Lot
$1,299,300 Zestimate®
$--/sqft
$5,327 Estimated rent
Home value
$1,299,300
$1.14M - $1.48M
$5,327/mo
Zestimate® history
Loading...
Owner options
Explore your selling options
What's special
Zillow last checked: January 19, 2026 at 11:15pm
Listing updated: June 11, 2025 at 07:01am
Listed by:
Pamella Feixas 973-739-8008,
Re/Max Select,
Michael Tejada
Bought with:
Colleen Berg
Coldwell Banker Realty
Source: GSMLS,MLS#: 3957875
Facts & features
Interior
Bedrooms & bathrooms
- Bedrooms: 5
- Bathrooms: 3
Property
Lot
- Size: 0.32 Acres
- Dimensions: 100 x 140
Details
- Parcel number: 2102803000000012
Construction
Type & style
- Home type: SingleFamily
- Property subtype: Single Family Residence
Condition
- Year built: 1962
Community & neighborhood
Location
- Region: West Caldwell
Price history
| Date | Event | Price |
|---|---|---|
| 6/11/2025 | Sold | $1,250,000 |
Source: | ||
| 6/11/2025 | Listed for sale | $1,250,000 |
Source: | ||
| 5/2/2025 | Pending sale | $1,250,000 |
Source: | ||
| 4/21/2025 | Listed for sale | $1,250,000+25% |
Source: | ||
| 4/17/2025 | Listing removed | $999,999 |
Source: | ||
Public tax history
| Year | Property taxes | Tax assessment |
|---|---|---|
| 2025 | $15,497 +5.3% | $566,400 +5.3% |
| 2024 | $14,711 +2.9% | $537,700 |
| 2023 | $14,292 +8.2% | $537,700 +7.4% |
Find assessor info on the county website
Neighborhood: 07006
Nearby schools
GreatSchools rating
- 6/10Wilson Elementary SchoolGrades: K-5Distance: 0.3 mi
- 6/10Grover Cleveland Middle SchoolGrades: 6-8Distance: 1.3 mi
- 6/10James Caldwell High SchoolGrades: 9-12Distance: 0.8 mi
Get a cash offer in 3 minutes
Find out how much your home could sell for in as little as 3 minutes with a no-obligation cash offer.
Estimated market value
$1,299,300

