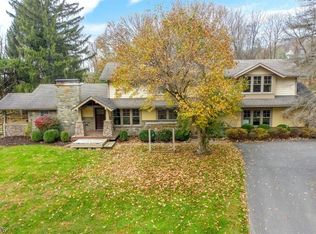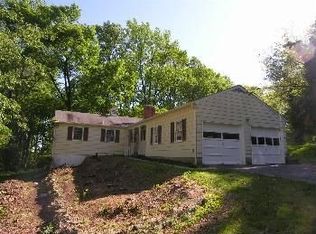Nestled in the hamlet of Little York this 18th century Linseed Oil/Grist Mill is just 10 minutes from exit 11 on Route 78. This impressive structure is constructed of 2 1/2 foot thick field stone coated in stucco with grand exposed post and beam chestnut interior framework. With a complex long history of multiple uses from a Linseed mill, Grist Mill, Cider MIll, Art Studio and Gallery, to antique store and private Residence this property's versatility is endless. The mill to the left was built in 1815 and has been converted to a 3 bedroom, 1 1/2 bath residence with an open floor plan, random width pumpkin pine flooring throughout the living room,dining room and Kitchen, The gristmill on the right was added in 1835 and still have the essential components of the grinding process.
This property is off market, which means it's not currently listed for sale or rent on Zillow. This may be different from what's available on other websites or public sources.

