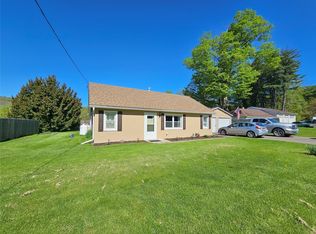Sold for $177,000
$177,000
12 Ellis Payne Rd, Maine, NY 13802
3beds
2,980sqft
Single Family Residence
Built in 1993
1.59 Acres Lot
$187,400 Zestimate®
$59/sqft
$2,621 Estimated rent
Home value
$187,400
$157,000 - $223,000
$2,621/mo
Zestimate® history
Loading...
Owner options
Explore your selling options
What's special
Looking for a newer built home with great bones and room to add your personal touch? This 3 bedroom, 3 bathroom fixer-upper sits on just over 1.5 acres, offering privacy and potential. This unique two-floor layout features a private master suite on the second floor, complete with a full bath. A second master bedroom with attached full bathroom is located on the first floor. 2 out-builds, 1 for a chicken coop and the second is wired for a "She Shed"! This home is ideal for buyers looking for a project with great potential in a peaceful, spacious setting. With some updates and personal touches, this could be the perfect home or investment! NOT in flood zone or ever taken on water! OPEN HOUSE 3/8 11am-12:30
Zillow last checked: 8 hours ago
Listing updated: May 12, 2025 at 09:25am
Listed by:
Tara Cataldi,
EXIT REALTY HOMEWARD BOUND
Bought with:
Daniel Schmitt, 10401334034
CENTURY 21 NORTH EAST
Source: GBMLS,MLS#: 330127 Originating MLS: Greater Binghamton Association of REALTORS
Originating MLS: Greater Binghamton Association of REALTORS
Facts & features
Interior
Bedrooms & bathrooms
- Bedrooms: 3
- Bathrooms: 3
- Full bathrooms: 3
Primary bedroom
- Level: First
- Dimensions: 13x13
Primary bedroom
- Level: Second
- Dimensions: 18x12
Primary bathroom
- Level: Second
- Dimensions: 19x15
Bathroom
- Level: First
- Dimensions: 5x5 in bedroom
Bathroom
- Level: First
- Dimensions: 9x5
Dining room
- Level: First
- Dimensions: 12.5x11.5
Family room
- Level: Lower
- Dimensions: 22x15
Great room
- Level: Second
- Dimensions: 18x16
Kitchen
- Level: First
- Dimensions: 16.5x12
Living room
- Level: First
- Dimensions: 22x12
Office
- Level: Lower
- Dimensions: 15x9
Workshop
- Level: Lower
- Dimensions: 20x9
Heating
- Forced Air
Cooling
- Ceiling Fan(s)
Appliances
- Included: Electric Water Heater
- Laundry: Washer Hookup, Dryer Hookup
Features
- Walk-In Closet(s), Workshop
- Flooring: Carpet, Other, See Remarks
- Windows: Insulated Windows
- Number of fireplaces: 2
- Fireplace features: Bedroom, Great Room, Propane, Gas
Interior area
- Total interior livable area: 2,980 sqft
- Finished area above ground: 2,650
- Finished area below ground: 330
Property
Parking
- Parking features: Driveway
Features
- Levels: Two
- Stories: 2
- Patio & porch: Covered, Porch
- Exterior features: Mature Trees/Landscape, Porch, Propane Tank - Leased
Lot
- Size: 1.59 Acres
- Dimensions: 1.59 acres
- Features: Level
Details
- Parcel number: 03380007401300010010020000
Construction
Type & style
- Home type: SingleFamily
- Architectural style: Two Story
- Property subtype: Single Family Residence
Materials
- Vinyl Siding
- Foundation: Basement
Condition
- Year built: 1993
Utilities & green energy
- Sewer: Septic Tank
- Water: Well
Community & neighborhood
Location
- Region: Maine
Other
Other facts
- Listing agreement: Exclusive Right To Sell
- Ownership: OWNER
Price history
| Date | Event | Price |
|---|---|---|
| 5/8/2025 | Sold | $177,000+1.1%$59/sqft |
Source: | ||
| 3/17/2025 | Contingent | $175,000$59/sqft |
Source: | ||
| 3/5/2025 | Listed for sale | $175,000$59/sqft |
Source: | ||
Public tax history
| Year | Property taxes | Tax assessment |
|---|---|---|
| 2024 | -- | $90,000 |
| 2023 | -- | $90,000 |
| 2022 | -- | $90,000 |
Find assessor info on the county website
Neighborhood: 13802
Nearby schools
GreatSchools rating
- 7/10Maine Memorial SchoolGrades: PK-5Distance: 0.3 mi
- 6/10Maine Endwell Middle SchoolGrades: 6-8Distance: 5.1 mi
- 6/10Maine Endwell Senior High SchoolGrades: 9-12Distance: 5.6 mi
Schools provided by the listing agent
- Elementary: Maine Memorial
- District: Maine Endwell
Source: GBMLS. This data may not be complete. We recommend contacting the local school district to confirm school assignments for this home.
