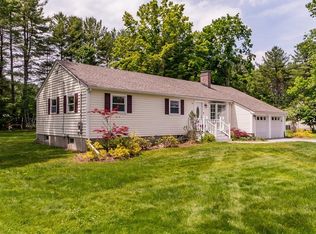Need space? This home can accommodate many living requirements. 3 BRs up plus fam rm and 3 add'l rooms in lower level. FP LR; corian kit w/pantry. Huge DR addition open to sunroom overlooking lg flat back yd. Excellent system updates. Skylights galore. Lots of recessed lighting and ceiling fans, Rough plumbed for future bath in lower level. 2010 septic; corner lot w/add'l parking capacity. Priced to sell and owners ready!
This property is off market, which means it's not currently listed for sale or rent on Zillow. This may be different from what's available on other websites or public sources.

