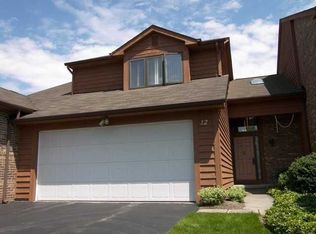Closed
$210,000
12 Ellington Cir #Pvt, Rochester, NY 14612
2beds
1,444sqft
Townhouse, Condominium
Built in 1987
-- sqft lot
$232,100 Zestimate®
$145/sqft
$2,052 Estimated rent
Maximize your home sale
Get more eyes on your listing so you can sell faster and for more.
Home value
$232,100
$207,000 - $258,000
$2,052/mo
Zestimate® history
Loading...
Owner options
Explore your selling options
What's special
Move In Ready Modern Townhome with 2 car garage; Nestled perfectly in the Northampton Townhomes Community, close to Shopping and Restaurants! Soaring ceilings invite you into the 2 story foyer. Prepare to be captivated by the sparkling bamboo floors and the freshly painted interior. In the family room, a cozy gas fireplace awaits with floor to ceiling windows that allow for tons of natural light; a comfortable space to relax and unwind. Stainless Steel appliances ,White Shaker Cabinets and Gleaming Quartz Countertops are just a few of the updated features in the open concept kitchen. Grill and Chill on the wooden deck, ideal for entertaining! A Half bath and Laundry Room located on the first floor with ample storage. Upstairs, the substantially sized primary bedroom with Spa inspired en-suite bath, boasting double sinks, a luxuriously jetted tub, an oversized stand up shower and huge walk in closet. Just across the hall another well proportioned bedroom with generous closet space. A Partially finish basement adds tons of extra space and rounds out this perfectly balanced townhome. Delayed Showings Friday 2/24 Offer review Thursday 3/2 at 12:00pm. *Open House Sunday 2/26 12-2pm*
Zillow last checked: 8 hours ago
Listing updated: May 16, 2023 at 04:58pm
Listed by:
Kimberly Paulene Hogue 585-280-6916,
Redfin Real Estate
Bought with:
Lee A Eichas, 10301218577
Keller Williams Realty Greater Rochester
Source: NYSAMLSs,MLS#: R1456463 Originating MLS: Rochester
Originating MLS: Rochester
Facts & features
Interior
Bedrooms & bathrooms
- Bedrooms: 2
- Bathrooms: 2
- Full bathrooms: 1
- 1/2 bathrooms: 1
- Main level bathrooms: 1
Heating
- Electric, Forced Air
Cooling
- Central Air
Appliances
- Included: Dishwasher, Electric Cooktop, Electric Water Heater, Disposal, Microwave, Refrigerator
- Laundry: Main Level
Features
- Breakfast Bar, Cathedral Ceiling(s), Entrance Foyer, Eat-in Kitchen, Jetted Tub, Pantry, Quartz Counters, Sliding Glass Door(s), Skylights, Bath in Primary Bedroom, Programmable Thermostat
- Flooring: Carpet, Laminate, Other, See Remarks, Tile, Varies
- Doors: Sliding Doors
- Windows: Skylight(s)
- Basement: Partially Finished
- Number of fireplaces: 1
Interior area
- Total structure area: 1,444
- Total interior livable area: 1,444 sqft
Property
Parking
- Total spaces: 2
- Parking features: Assigned, Attached, Garage, Two Spaces
- Attached garage spaces: 2
Features
- Levels: Two
- Stories: 2
- Patio & porch: Deck, Open, Porch
- Exterior features: Deck
Lot
- Size: 3,049 sqft
- Dimensions: 30 x 94
Details
- Parcel number: 2628000457900002006000
- Special conditions: Standard
Construction
Type & style
- Home type: Condo
- Property subtype: Townhouse, Condominium
Materials
- Brick, Vinyl Siding, Wood Siding
- Roof: Asphalt
Condition
- Resale
- Year built: 1987
Utilities & green energy
- Sewer: Connected
- Water: Connected, Public
- Utilities for property: Cable Available, Sewer Connected, Water Connected
Community & neighborhood
Location
- Region: Rochester
- Subdivision: Northhampton Twnhses Sec
HOA & financial
HOA
- HOA fee: $255 monthly
- Services included: Maintenance Structure, Snow Removal, Trash
- Association name: Crofton
- Association phone: 585-248-3840
Other
Other facts
- Listing terms: Cash,Conventional,FHA,VA Loan
Price history
| Date | Event | Price |
|---|---|---|
| 5/16/2023 | Sold | $210,000+0.5%$145/sqft |
Source: | ||
| 3/5/2023 | Pending sale | $209,000$145/sqft |
Source: | ||
| 2/22/2023 | Listed for sale | $209,000$145/sqft |
Source: | ||
Public tax history
Tax history is unavailable.
Neighborhood: 14612
Nearby schools
GreatSchools rating
- 6/10Pine Brook Elementary SchoolGrades: K-5Distance: 0.8 mi
- 4/10Athena Middle SchoolGrades: 6-8Distance: 0.4 mi
- 6/10Athena High SchoolGrades: 9-12Distance: 0.4 mi
Schools provided by the listing agent
- District: Greece
Source: NYSAMLSs. This data may not be complete. We recommend contacting the local school district to confirm school assignments for this home.
