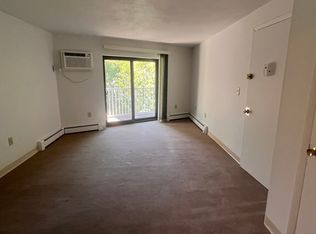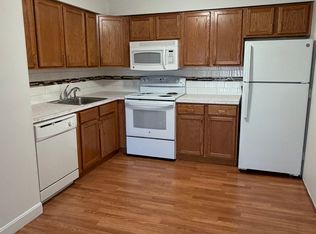Sold for $750,000
$750,000
12 Edwin St, Reading, MA 01867
4beds
1,679sqft
Single Family Residence
Built in 1950
0.27 Acres Lot
$738,500 Zestimate®
$447/sqft
$4,451 Estimated rent
Home value
$738,500
$679,000 - $798,000
$4,451/mo
Zestimate® history
Loading...
Owner options
Explore your selling options
What's special
Amazing opportunity is found in this well-loved Cape style home centrally located at the head of a cul-de-sac. This home has been owned by the same family for over 50 years and was the center of many happy times with family and neighbors. Situated less than 1/4 mile from the commuter rail and minutes to downtown. An abundance of natural light fills this lovely home. The spacious first level offers open concept kitchen/living/dining room, large family room, office, one bedroom and a full bath. Second floor offers three bedrooms and a full bath. This home presents a great chance to achieve home ownership in Reading. The heated basement is ready to be finished for additional living space. The excellent school system, fabulous athletic programs, a beautiful newer library, the active and vibrant community are a few of the many reasons that make Reading one of the most desirable towns on the North Shore. Very easy to show. Make your appointment today.
Zillow last checked: 8 hours ago
Listing updated: April 02, 2025 at 11:43am
Listed by:
Mary Ann Quinn Group 617-710-6852,
Wilson Wolfe Real Estate 978-658-2345
Bought with:
Erica Antonio
Keller Williams Boston MetroWest
Source: MLS PIN,MLS#: 73334611
Facts & features
Interior
Bedrooms & bathrooms
- Bedrooms: 4
- Bathrooms: 2
- Full bathrooms: 2
Primary bedroom
- Features: Closet, Flooring - Wall to Wall Carpet
- Level: Second
- Area: 240
- Dimensions: 20 x 12
Bedroom 2
- Features: Closet, Flooring - Wall to Wall Carpet
- Level: Second
- Area: 165
- Dimensions: 15 x 11
Bedroom 3
- Features: Closet, Flooring - Wall to Wall Carpet
- Level: Second
- Area: 108
- Dimensions: 12 x 9
Bedroom 4
- Features: Closet, Flooring - Hardwood
- Level: First
- Area: 140
- Dimensions: 14 x 10
Primary bathroom
- Features: No
Bathroom 1
- Features: Bathroom - Full, Bathroom - Tiled With Tub & Shower
- Level: First
Bathroom 2
- Features: Bathroom - Full, Bathroom - Tiled With Shower Stall
- Level: Second
Family room
- Features: Beamed Ceilings, Flooring - Wall to Wall Carpet, Exterior Access
- Level: First
- Area: 285
- Dimensions: 19 x 15
Kitchen
- Features: Flooring - Vinyl, Dining Area, Kitchen Island, Recessed Lighting
- Level: First
- Area: 140
- Dimensions: 14 x 10
Office
- Features: Closet, Flooring - Hardwood, Dryer Hookup - Electric, Washer Hookup
- Level: First
- Area: 81
- Dimensions: 9 x 9
Heating
- Central, Baseboard, Hot Water, Oil, Fireplace(s)
Cooling
- None
Appliances
- Included: Water Heater, Range, Dishwasher, Disposal
- Laundry: Dryer Hookup - Electric, Washer Hookup, Electric Dryer Hookup
Features
- Recessed Lighting, Closet, Living/Dining Rm Combo, Office
- Flooring: Tile, Carpet, Concrete, Hardwood, Flooring - Vinyl, Flooring - Hardwood
- Doors: Storm Door(s)
- Windows: Bay/Bow/Box, Insulated Windows
- Basement: Full,Walk-Out Access,Interior Entry,Concrete,Unfinished
- Number of fireplaces: 1
Interior area
- Total structure area: 1,679
- Total interior livable area: 1,679 sqft
- Finished area above ground: 1,679
- Finished area below ground: 0
Property
Parking
- Total spaces: 4
- Parking features: Paved Drive, Off Street, Paved
- Uncovered spaces: 4
Accessibility
- Accessibility features: No
Features
- Exterior features: Rain Gutters
- Fencing: Fenced/Enclosed
- Frontage length: 80.00
Lot
- Size: 0.27 Acres
- Features: Cul-De-Sac, Wooded
Details
- Parcel number: 732834
- Zoning: S15
Construction
Type & style
- Home type: SingleFamily
- Architectural style: Cape
- Property subtype: Single Family Residence
Materials
- Frame
- Foundation: Block
- Roof: Shingle
Condition
- Year built: 1950
Utilities & green energy
- Sewer: Public Sewer
- Water: Public
- Utilities for property: for Electric Range, for Electric Oven, for Electric Dryer, Washer Hookup
Green energy
- Energy efficient items: Thermostat
Community & neighborhood
Community
- Community features: Public Transportation, Shopping, Tennis Court(s), Park, Walk/Jog Trails, Conservation Area, Highway Access, House of Worship, Private School, Public School, T-Station, Sidewalks
Location
- Region: Reading
Other
Other facts
- Listing terms: Contract
- Road surface type: Paved
Price history
| Date | Event | Price |
|---|---|---|
| 4/1/2025 | Sold | $750,000+3.5%$447/sqft |
Source: MLS PIN #73334611 Report a problem | ||
| 2/19/2025 | Contingent | $724,900$432/sqft |
Source: MLS PIN #73334611 Report a problem | ||
| 2/12/2025 | Listed for sale | $724,900$432/sqft |
Source: MLS PIN #73334611 Report a problem | ||
Public tax history
| Year | Property taxes | Tax assessment |
|---|---|---|
| 2025 | $8,360 +3.3% | $734,000 +6.3% |
| 2024 | $8,090 +2% | $690,300 +9.6% |
| 2023 | $7,932 +8.6% | $630,000 +15% |
Find assessor info on the county website
Neighborhood: 01867
Nearby schools
GreatSchools rating
- 8/10Joshua Eaton Elementary SchoolGrades: K-5Distance: 0.5 mi
- 8/10Walter S Parker Middle SchoolGrades: 6-8Distance: 0.6 mi
- 9/10Reading Memorial High SchoolGrades: 9-12Distance: 1.1 mi
Schools provided by the listing agent
- High: Rmhs
Source: MLS PIN. This data may not be complete. We recommend contacting the local school district to confirm school assignments for this home.
Get a cash offer in 3 minutes
Find out how much your home could sell for in as little as 3 minutes with a no-obligation cash offer.
Estimated market value$738,500
Get a cash offer in 3 minutes
Find out how much your home could sell for in as little as 3 minutes with a no-obligation cash offer.
Estimated market value
$738,500

