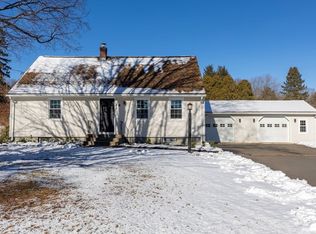Sold for $470,000 on 11/10/25
$470,000
12 Edwill Rd, East Longmeadow, MA 01028
4beds
1,689sqft
Single Family Residence
Built in 1961
0.67 Acres Lot
$471,800 Zestimate®
$278/sqft
$2,926 Estimated rent
Home value
$471,800
$439,000 - $505,000
$2,926/mo
Zestimate® history
Loading...
Owner options
Explore your selling options
What's special
WELCOME to this beautifully RENOVATED GEM set on a spacious .67-acre lot surrounded by tranquil scenery! This 4 bedroom, 2 bath home offers two bedrooms on the main level, perfect for a primary suite and home office.The bright living room features crown molding, hardwood floors, recessed lighting, a bow window, & a paneled wall w/ a fireplace that adds warmth & character. The new kitchen includes quartz countertops, a stylish contemporary backsplash, stainless steel appliances, and an adjoining dining area with a built-in hutch for added detail.The main level bath offers a tiled tub/shower and ceramic tile flooring. Upstairs, you’ll find two additional bedrooms w/ hardwood floors, & another updated new full bath. A screened sunroom off the kitchen provides extra living space for relaxing or entertaining. The lower level includes a finished room ideal for a gym or media area. Enjoy the private yard w/ a brick patio, one-car garage, and plenty of parking. Home for the HOLIDAYS!
Zillow last checked: 8 hours ago
Listing updated: November 11, 2025 at 07:34am
Listed by:
Marisol Franco 413-427-0151,
Coldwell Banker Realty - Western MA 413-567-8931
Bought with:
Linda Alston
Landmark, REALTORS®
Source: MLS PIN,MLS#: 73442125
Facts & features
Interior
Bedrooms & bathrooms
- Bedrooms: 4
- Bathrooms: 2
- Full bathrooms: 2
Primary bedroom
- Features: Closet, Flooring - Hardwood
- Level: First
Bedroom 2
- Features: Closet, Flooring - Hardwood
- Level: First
Bedroom 3
- Features: Closet, Flooring - Hardwood
- Level: Second
Bedroom 4
- Features: Closet, Flooring - Hardwood
- Level: Second
Primary bathroom
- Features: No
Bathroom 1
- Features: Bathroom - Full, Bathroom - Tiled With Tub & Shower, Flooring - Stone/Ceramic Tile, Countertops - Stone/Granite/Solid
- Level: First
Bathroom 2
- Features: Bathroom - Full, Bathroom - Tiled With Tub & Shower, Flooring - Stone/Ceramic Tile
- Level: Second
Dining room
- Features: Flooring - Hardwood, Recessed Lighting, Remodeled, Crown Molding
- Level: First
Kitchen
- Features: Flooring - Hardwood, Countertops - Stone/Granite/Solid, Countertops - Upgraded, Exterior Access, Remodeled, Stainless Steel Appliances
- Level: First
Living room
- Features: Flooring - Hardwood, Recessed Lighting, Remodeled, Crown Molding, Decorative Molding
- Level: First
Heating
- Forced Air, Natural Gas
Cooling
- Central Air
Appliances
- Laundry: In Basement
Features
- Vaulted Ceiling(s), Sun Room, Bonus Room
- Flooring: Hardwood, Flooring - Wall to Wall Carpet
- Basement: Full,Partially Finished
- Number of fireplaces: 1
Interior area
- Total structure area: 1,689
- Total interior livable area: 1,689 sqft
- Finished area above ground: 1,689
- Finished area below ground: 280
Property
Parking
- Total spaces: 4
- Parking features: Detached, Paved Drive, Off Street
- Garage spaces: 1
- Uncovered spaces: 3
Features
- Exterior features: Rain Gutters
Lot
- Size: 0.67 Acres
- Features: Cleared, Level
Details
- Parcel number: 3660905
- Zoning: RES
Construction
Type & style
- Home type: SingleFamily
- Architectural style: Cape
- Property subtype: Single Family Residence
Materials
- Frame
- Foundation: Concrete Perimeter
- Roof: Shingle
Condition
- Year built: 1961
Utilities & green energy
- Electric: Circuit Breakers
- Sewer: Public Sewer
- Water: Public
Community & neighborhood
Location
- Region: East Longmeadow
Price history
| Date | Event | Price |
|---|---|---|
| 11/10/2025 | Sold | $470,000-3.9%$278/sqft |
Source: MLS PIN #73442125 Report a problem | ||
| 10/10/2025 | Listed for sale | $489,000+55.2%$290/sqft |
Source: MLS PIN #73442125 Report a problem | ||
| 6/27/2025 | Sold | $315,000$187/sqft |
Source: Public Record Report a problem | ||
Public tax history
| Year | Property taxes | Tax assessment |
|---|---|---|
| 2025 | $6,365 +4.3% | $344,400 +4.6% |
| 2024 | $6,105 +6.2% | $329,300 +9.9% |
| 2023 | $5,750 +5.4% | $299,500 +11.4% |
Find assessor info on the county website
Neighborhood: 01028
Nearby schools
GreatSchools rating
- 5/10Mountain View Elementary SchoolGrades: 3-5Distance: 0.6 mi
- 6/10Birchland Park Middle SchoolGrades: 6-8Distance: 2 mi
- 9/10East Longmeadow High SchoolGrades: 9-12Distance: 2.6 mi

Get pre-qualified for a loan
At Zillow Home Loans, we can pre-qualify you in as little as 5 minutes with no impact to your credit score.An equal housing lender. NMLS #10287.
Sell for more on Zillow
Get a free Zillow Showcase℠ listing and you could sell for .
$471,800
2% more+ $9,436
With Zillow Showcase(estimated)
$481,236