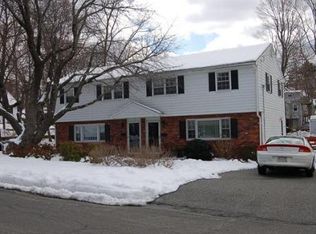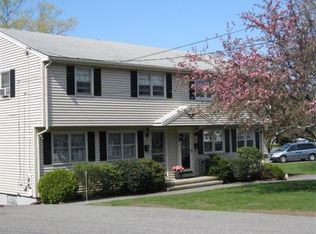Townhome for sale by owner in Woburn, MA 01801. Normal 0 0 1 308 1758 14 3 2158 11.1539 0 0 0 House for sale by owner. Young professional moving to Europe needs to sale his house. The option of buying the house with furniture is a possibility. This 1175 square foot two-story condo home has 3 bedrooms and 1.5 bathrooms. It is located at 12 Edwards Rd. Woburn, Massachusetts. The house is located in a small townhouse development with dead-end streets in North Woburn, exit 35 from I-95. Characteristics Rooms: 6 Bedrooms: 3 (with an additional bedroom/office in the basement) Bathrooms: 1.5 Laundry room: 1 Deck: 1 (120 sq.ft.) Parking: 4 car private driveway Cooling: built-in AC Heating: 2-zone wall radiators Fireplace: 1 Floors: hardwood and ceramic Exterior material: Vinyl siding Green areas: large front and back yard Street: cul-de-sac (dead end) Other facts Property type: Condo (owner-occupied ONLY) Year bui
This property is off market, which means it's not currently listed for sale or rent on Zillow. This may be different from what's available on other websites or public sources.

