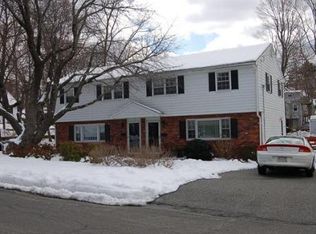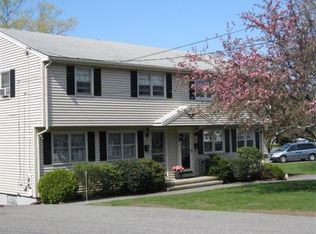Gift of updated kitchen and bath this holiday season! Will you still wait? One of the lowest condo fees! Yes, welcome to a duplex style townhouse on a cul-de-sac at Rumford Meadows Condominium Complex. Northeast facing bright and sunny 3-bedroom and 1.5 baths townhouse with 3-levels of living in a townhouse with a finished basement. The main level with a fresh coat of paint boasts of gleaming hardwood floors in living room and dining area and tiles in kitchen. The second level with 3 good-sized bedrooms with hardwood floors! For your convenience, you are very close to shopping, schools, restaurants, public transportation and major highways. A great alternative to a single family home with low condo fees which includes both landscaping and snow removal! Did I forget to mention that it has a newer roof? Want to get the key of your dreamhome? Here is your opportunity to move in and enjoy the New England Fall!
This property is off market, which means it's not currently listed for sale or rent on Zillow. This may be different from what's available on other websites or public sources.

