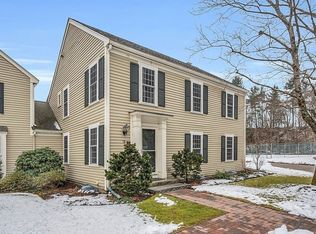Sold for $1,600,000
$1,600,000
12 Edmonds Rd, Concord, MA 01742
3beds
2,237sqft
Single Family Residence
Built in 1979
7,164 Square Feet Lot
$1,592,900 Zestimate®
$715/sqft
$4,601 Estimated rent
Home value
$1,592,900
$1.47M - $1.72M
$4,601/mo
Zestimate® history
Loading...
Owner options
Explore your selling options
What's special
A rare offering! This Merriam Close freestanding home w/ attached 2-car garage offers a generous 1st floor primary suite with en-suite bath on the main level. In addition, there's a comfortable entry, an office/den, a spacious living room with a cozy wood-burning fireplace, plus an adjoining sunroom providing seamless access to a private patio & garden w/ private views. The eat-in kitchen opens to a sunny dining room, enhancing flow and function. Upstairs, find 2 large bedrooms wi/ ample closets and a full bath. The unfinished basement offers incredible storage and customization potential. Merriam Close is a PRD community on the historic American Mile, w/ a sidewalk to vibrant, Concord Center & the scenic trails of Minute Man National Park. This home blends convenience w/ tranquility & ensures a turnkey lifestyle—no shoveling or mowing. Convenient to excellent shopping and dining. Make this home your own and enjoy a wonderful quality of life amidst a picturesque setting.
Zillow last checked: 8 hours ago
Listing updated: May 13, 2025 at 06:50pm
Listed by:
Barbra Weisman 508-423-7155,
Compass 351-207-1153
Bought with:
Senkler, Pasley & Whitney
Coldwell Banker Realty - Concord
Source: MLS PIN,MLS#: 73349556
Facts & features
Interior
Bedrooms & bathrooms
- Bedrooms: 3
- Bathrooms: 3
- Full bathrooms: 2
- 1/2 bathrooms: 1
Primary bedroom
- Features: Bathroom - 3/4, Walk-In Closet(s)
- Level: First
- Area: 252
- Dimensions: 18 x 14
Bedroom 2
- Features: Closet
- Level: Second
- Area: 260
- Dimensions: 20 x 13
Bedroom 3
- Features: Closet
- Level: Second
- Area: 192
- Dimensions: 16 x 12
Primary bathroom
- Features: Yes
Bathroom 1
- Features: Bathroom - Half
- Level: First
- Area: 40
- Dimensions: 8 x 5
Bathroom 2
- Features: Bathroom - 3/4, Bathroom - Tiled With Shower Stall, Countertops - Stone/Granite/Solid, Remodeled
- Level: First
- Area: 64
- Dimensions: 8 x 8
Bathroom 3
- Features: Bathroom - Full, Bathroom - Tiled With Tub & Shower
- Level: Second
- Area: 84
- Dimensions: 12 x 7
Dining room
- Features: Closet/Cabinets - Custom Built
- Level: First
- Area: 120
- Dimensions: 12 x 10
Kitchen
- Features: Countertops - Stone/Granite/Solid, Recessed Lighting
- Level: First
- Area: 182
- Dimensions: 13 x 14
Living room
- Features: French Doors
- Level: First
- Area: 336
- Dimensions: 24 x 14
Heating
- Central, Forced Air, Natural Gas
Cooling
- Central Air
Appliances
- Included: Gas Water Heater, Range, Dishwasher, Microwave, Refrigerator, Washer, Dryer
- Laundry: In Basement, Electric Dryer Hookup
Features
- Ceiling Fan(s), Slider, Closet/Cabinets - Custom Built, Sun Room, Study
- Flooring: Tile, Hardwood, Flooring - Stone/Ceramic Tile
- Doors: Storm Door(s)
- Windows: Storm Window(s), Screens
- Basement: Full,Interior Entry,Bulkhead,Concrete,Unfinished
- Number of fireplaces: 1
- Fireplace features: Living Room
Interior area
- Total structure area: 2,237
- Total interior livable area: 2,237 sqft
- Finished area above ground: 2,237
Property
Parking
- Total spaces: 4
- Parking features: Attached, Garage Door Opener, Storage, Garage Faces Side, Paved Drive, Off Street
- Attached garage spaces: 2
- Uncovered spaces: 2
Features
- Patio & porch: Porch, Patio
- Exterior features: Porch, Patio, Tennis Court(s), Rain Gutters, Professional Landscaping, Screens
Lot
- Size: 7,164 sqft
- Features: Level
Details
- Parcel number: 455161
- Zoning: A
Construction
Type & style
- Home type: SingleFamily
- Architectural style: Colonial
- Property subtype: Single Family Residence
Materials
- Frame
- Foundation: Concrete Perimeter
- Roof: Shingle
Condition
- Year built: 1979
Utilities & green energy
- Electric: Circuit Breakers
- Sewer: Private Sewer
- Water: Public
- Utilities for property: for Electric Range, for Electric Dryer
Community & neighborhood
Community
- Community features: Public Transportation, Shopping, Pool, Tennis Court(s), Park, Walk/Jog Trails, Golf, Medical Facility, Bike Path, Conservation Area, Highway Access, House of Worship, Private School, Public School, T-Station
Location
- Region: Concord
- Subdivision: Merriam Close
HOA & financial
HOA
- Has HOA: Yes
- HOA fee: $975 monthly
Other
Other facts
- Road surface type: Paved
Price history
| Date | Event | Price |
|---|---|---|
| 5/13/2025 | Sold | $1,600,000+1.3%$715/sqft |
Source: MLS PIN #73349556 Report a problem | ||
| 3/28/2025 | Contingent | $1,580,000$706/sqft |
Source: MLS PIN #73349556 Report a problem | ||
| 3/25/2025 | Listed for sale | $1,580,000+100%$706/sqft |
Source: MLS PIN #73349556 Report a problem | ||
| 12/6/2010 | Sold | $790,000$353/sqft |
Source: Public Record Report a problem | ||
Public tax history
| Year | Property taxes | Tax assessment |
|---|---|---|
| 2025 | $17,157 +3.8% | $1,293,900 +2.8% |
| 2024 | $16,524 -2.4% | $1,258,500 -3.7% |
| 2023 | $16,935 +15.3% | $1,306,700 +31.3% |
Find assessor info on the county website
Neighborhood: American Mile
Nearby schools
GreatSchools rating
- 8/10Alcott Elementary SchoolGrades: PK-5Distance: 1 mi
- 8/10Concord Middle SchoolGrades: 6-8Distance: 3.7 mi
- 10/10Concord Carlisle High SchoolGrades: 9-12Distance: 1.3 mi
Schools provided by the listing agent
- Elementary: Concord
- Middle: Concord
- High: Cchs
Source: MLS PIN. This data may not be complete. We recommend contacting the local school district to confirm school assignments for this home.
Get a cash offer in 3 minutes
Find out how much your home could sell for in as little as 3 minutes with a no-obligation cash offer.
Estimated market value$1,592,900
Get a cash offer in 3 minutes
Find out how much your home could sell for in as little as 3 minutes with a no-obligation cash offer.
Estimated market value
$1,592,900
