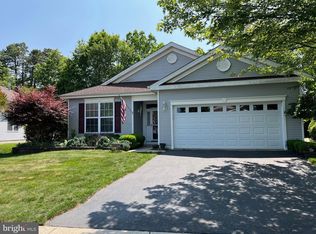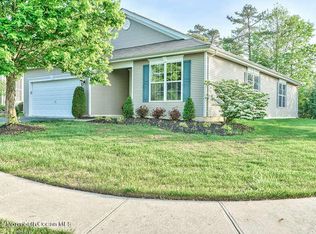Sold for $530,000
$530,000
12 Edgewater Path, Barnegat, NJ 08005
3beds
2,493sqft
Adult Community
Built in 2003
7,405.2 Square Feet Lot
$-- Zestimate®
$213/sqft
$3,381 Estimated rent
Home value
Not available
Estimated sales range
Not available
$3,381/mo
Zestimate® history
Loading...
Owner options
Explore your selling options
What's special
Indulge in the delightful lifestyle awaiting you at Four Seasons at Mirage. Experience the spacious Sequoia model ranch, filled with natural light and high ceilings. Entertain in the open living and dining areas or unwind in the cozy family room, seamlessly connected to a private backyard retreat. The kitchen, with its expansive island, beckons culinary adventures. Three bedrooms and 2 1/2 baths offer versatility, while ample storage and a dedicated laundry room ensure convenience. Outside, the Club House beckons with its indoor and outdoor pools, exercise room, and courts for tennis, shuffleboard, and bocce. Discover the joy of living in Barnegat's vibrant community, where every day is filled with possibility and charm.
Zillow last checked: 8 hours ago
Listing updated: February 18, 2025 at 07:20pm
Listed by:
Pamela Girard 732-233-7158,
Berkshire Hathaway HomeServices Fox & Roach - Rumson
Bought with:
Jaime Aiello, 1542642
Weichert Realtors-Ship Bottom
Source: MoreMLS,MLS#: 22409465
Facts & features
Interior
Bedrooms & bathrooms
- Bedrooms: 3
- Bathrooms: 3
- Full bathrooms: 2
- 1/2 bathrooms: 1
Bedroom
- Area: 168
- Dimensions: 14 x 12
Bedroom
- Area: 180
- Dimensions: 15 x 12
Other
- Area: 280
- Dimensions: 20 x 14
Dining room
- Area: 168
- Dimensions: 12 x 14
Family room
- Area: 357
- Dimensions: 17 x 21
Garage
- Area: 380
- Dimensions: 19 x 20
Kitchen
- Area: 420
- Dimensions: 20 x 21
Living room
- Area: 216
- Dimensions: 18 x 12
Heating
- Natural Gas, Forced Air
Cooling
- Central Air
Features
- Dec Molding, Recessed Lighting
- Flooring: Ceramic Tile
- Basement: None
- Attic: Attic,Pull Down Stairs
Interior area
- Total structure area: 2,493
- Total interior livable area: 2,493 sqft
Property
Parking
- Total spaces: 2
- Parking features: Asphalt, Double Wide Drive, Driveway, On Street
- Attached garage spaces: 2
- Has uncovered spaces: Yes
Features
- Stories: 1
- Pool features: Community, Heated, In Ground, Indoor, Pool/Spa Combo
Lot
- Size: 7,405 sqft
- Dimensions: 69 x 120
- Features: Wooded
- Topography: Level
Details
- Parcel number: 01000954400088
- Zoning description: Planned Residential
Construction
Type & style
- Home type: SingleFamily
- Architectural style: Ranch
- Property subtype: Adult Community
Materials
- Foundation: Slab
Condition
- New construction: No
- Year built: 2003
Utilities & green energy
- Sewer: Public Sewer
Community & neighborhood
Security
- Security features: Security Guard
Senior living
- Senior community: Yes
Location
- Region: Barnegat
- Subdivision: Four Seasons @ Mirage
HOA & financial
HOA
- Has HOA: Yes
- HOA fee: $200 monthly
- Services included: Common Area, Lawn Maintenance, Snow Removal
Price history
| Date | Event | Price |
|---|---|---|
| 7/11/2024 | Sold | $530,000$213/sqft |
Source: | ||
| 5/30/2024 | Pending sale | $530,000$213/sqft |
Source: | ||
| 5/6/2024 | Listed for sale | $530,000$213/sqft |
Source: | ||
| 5/2/2024 | Pending sale | $530,000$213/sqft |
Source: | ||
| 4/8/2024 | Listed for sale | $530,000$213/sqft |
Source: | ||
Public tax history
| Year | Property taxes | Tax assessment |
|---|---|---|
| 2023 | $7,350 +0.5% | $260,900 |
| 2022 | $7,316 | $260,900 |
| 2021 | $7,316 +2% | $260,900 |
Find assessor info on the county website
Neighborhood: Barnegat Estates
Nearby schools
GreatSchools rating
- 7/10Joseph T Donahue Elementary SchoolGrades: 3-4Distance: 1.1 mi
- 3/10Russell O Brackman Middle SchoolGrades: 7-8Distance: 1.4 mi
- 3/10Barnegat High SchoolGrades: 9-12Distance: 1.1 mi
Schools provided by the listing agent
- Middle: Russ Brackman
- High: Southern Reg
Source: MoreMLS. This data may not be complete. We recommend contacting the local school district to confirm school assignments for this home.
Get pre-qualified for a loan
At Zillow Home Loans, we can pre-qualify you in as little as 5 minutes with no impact to your credit score.An equal housing lender. NMLS #10287.

